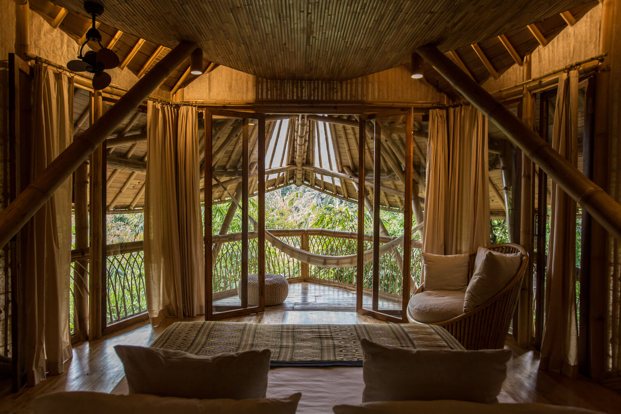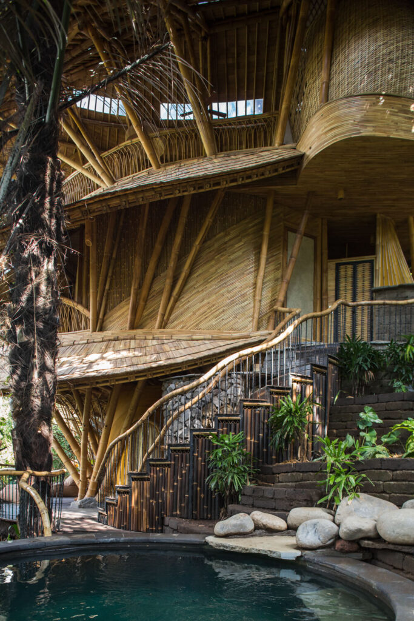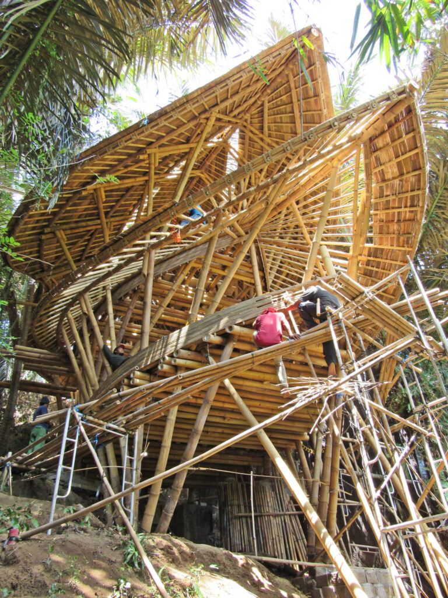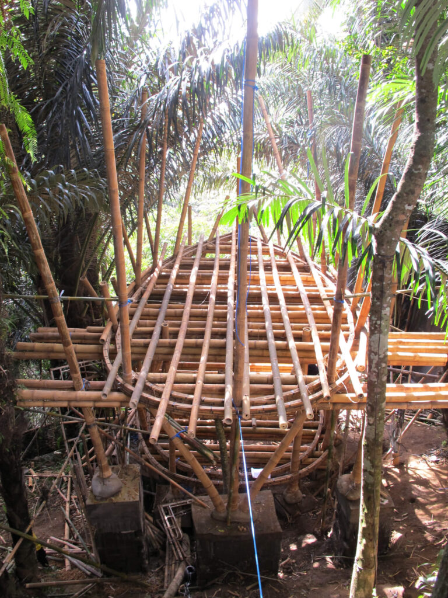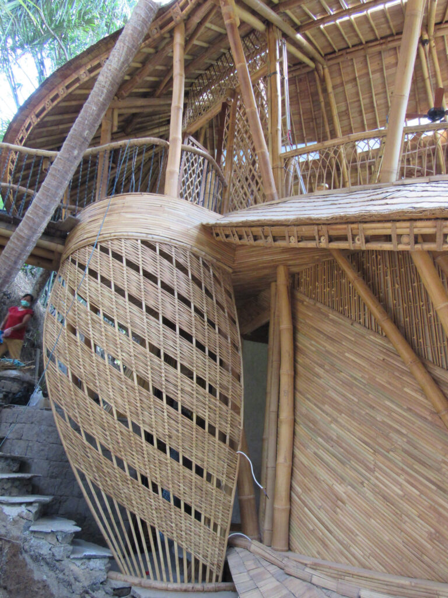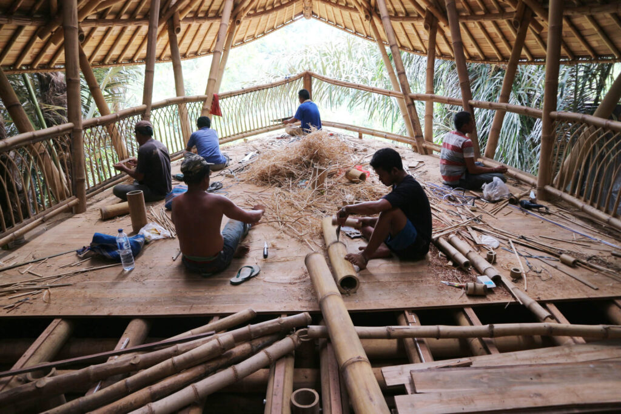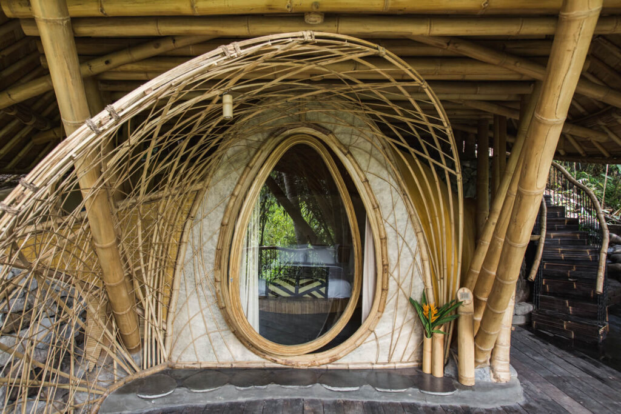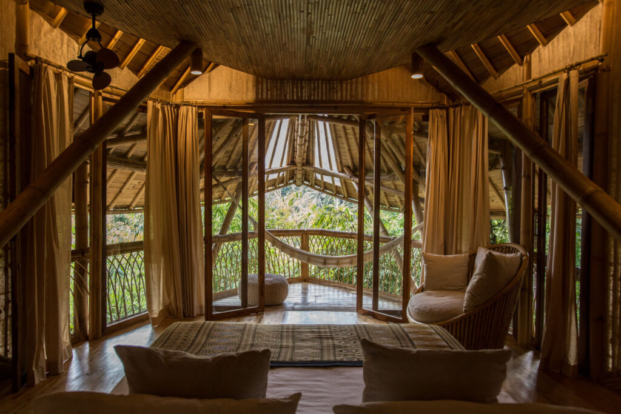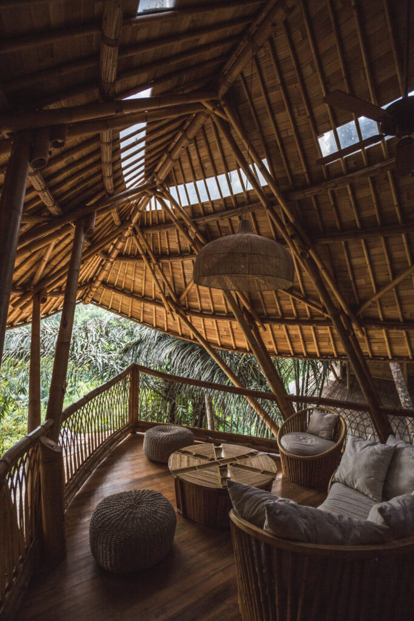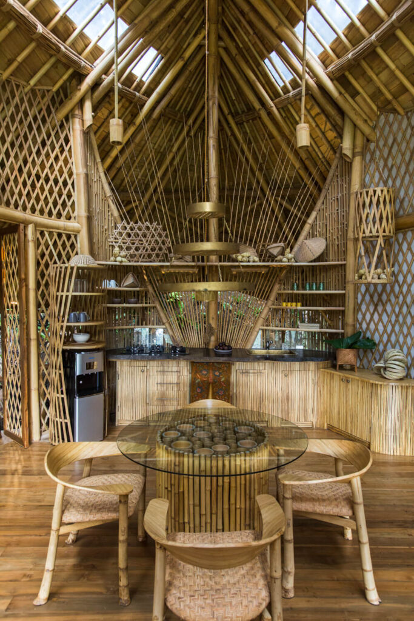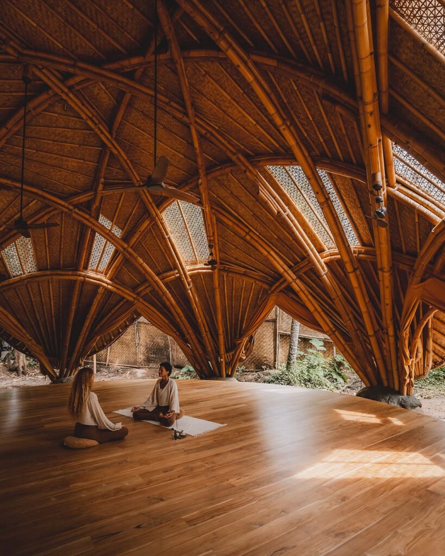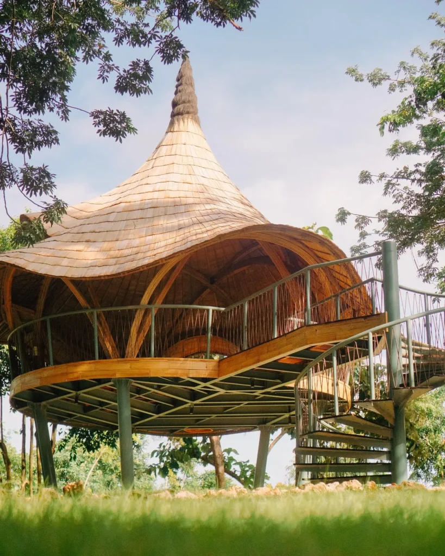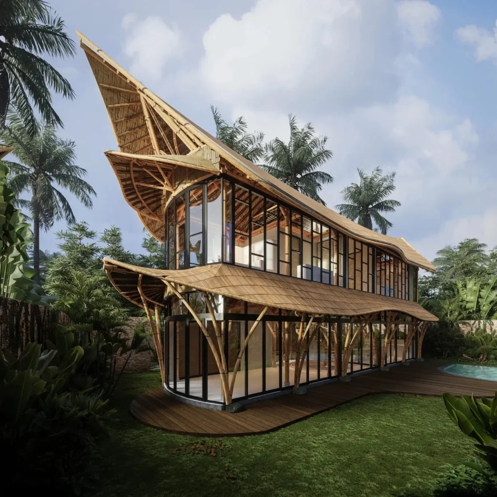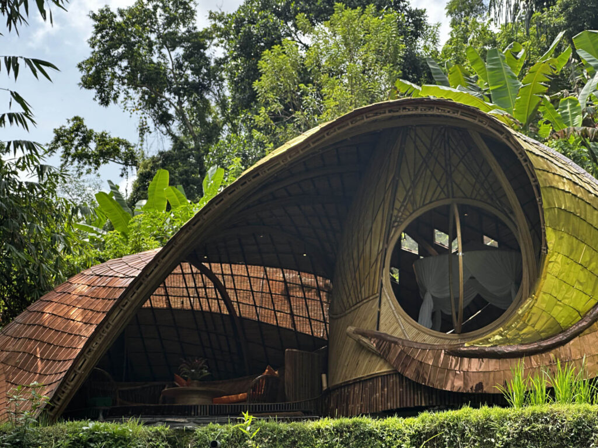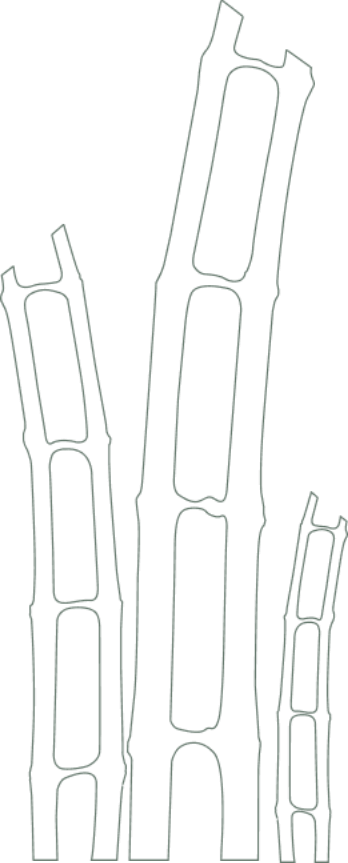Aura House is one of the “ridge” triplets. There were three small houses constructed along what was called “the ridge” at Green Village in Bali which are all similar in design and structure, but vary in construction and materials. All were constructed into the side of a steep valley above the Ayung river, and have very light footprints in the site. The bamboo columns spring up from a few places and launch forward into the valley to hold up the structures.
Aura House has two bedrooms and two bathrooms on two different floors, each with a beautifully directed view toward the Ayung River and surrounding jungle. They are separated between a ceiling/floor cavity which holds acoustic insulation to prevent noise from traveling between the two rooms. One of the rooms is nestled into the earth, in a cozy stone walled room with a bespoke curving bamboo screened entrance. The other room is a leaf-shaped room with bamboo floors, walls and ceiling. On the top floor of the house at its entrance is the kitchen and living room, a large open air space with full 180 degree views of the river valley below.
Aura House was built as a development house, to offer a bamboo experience to travelers from around the world, so the construction of this structure was mindfully affordable while keeping to the standard of beauty that IBUKU and Bamboo Pure always deliver. After its opening, the house has done very well and is now one of the most pinterested and instagrammed spots in all of Bali.
