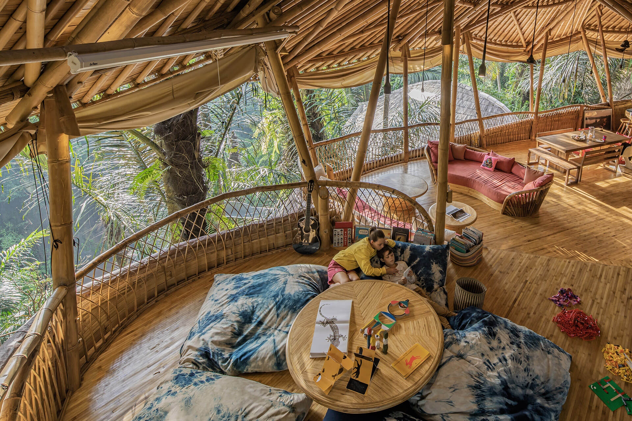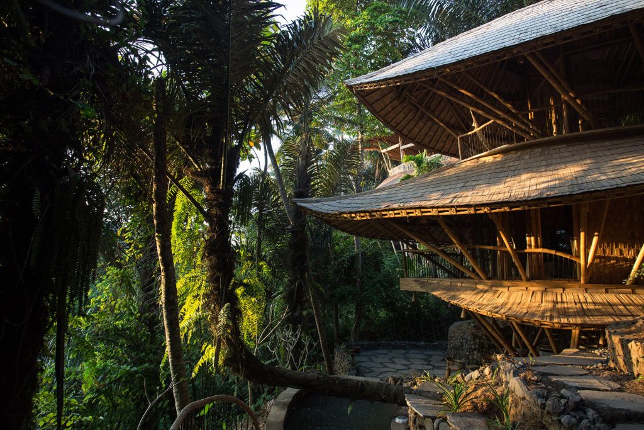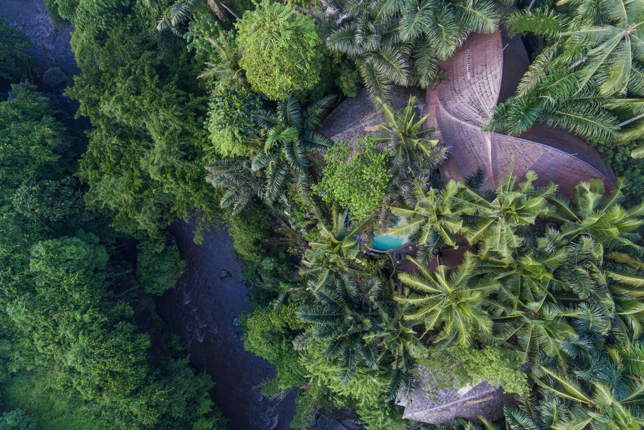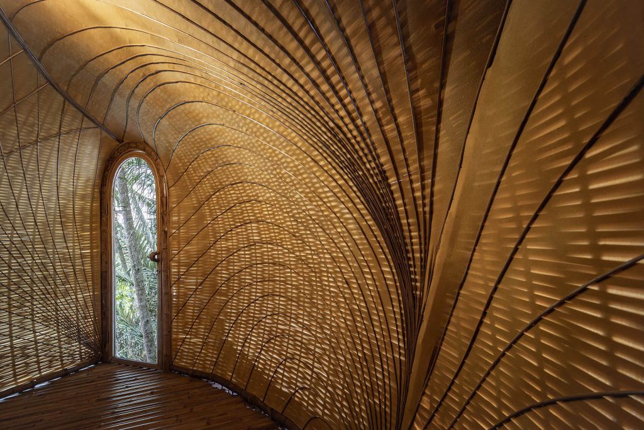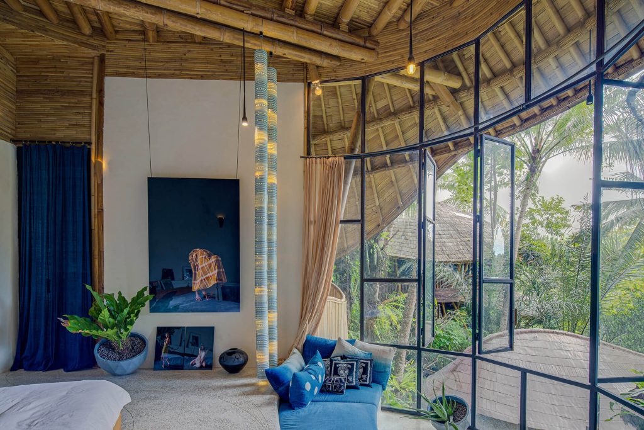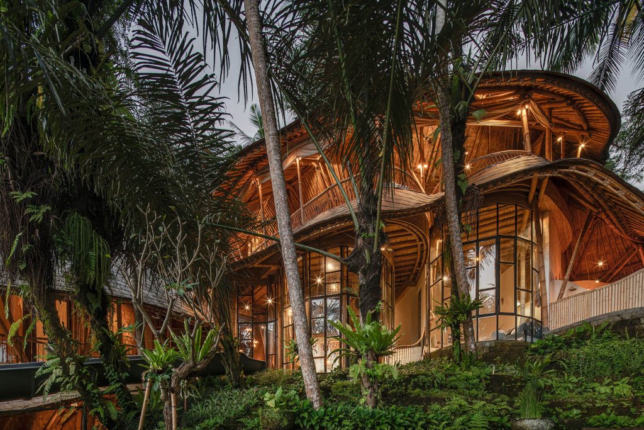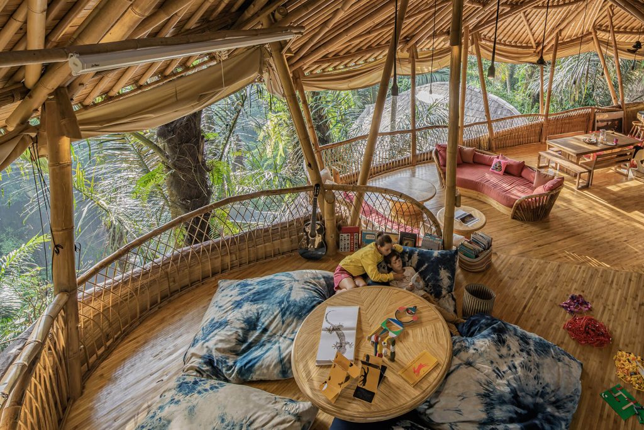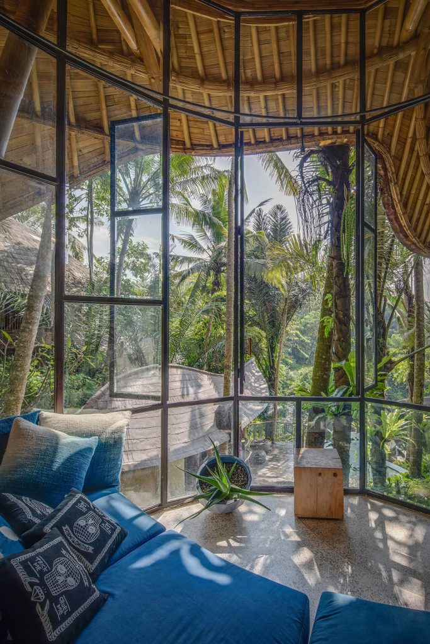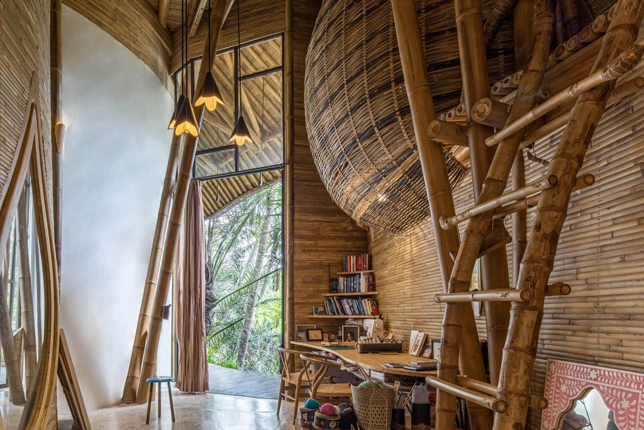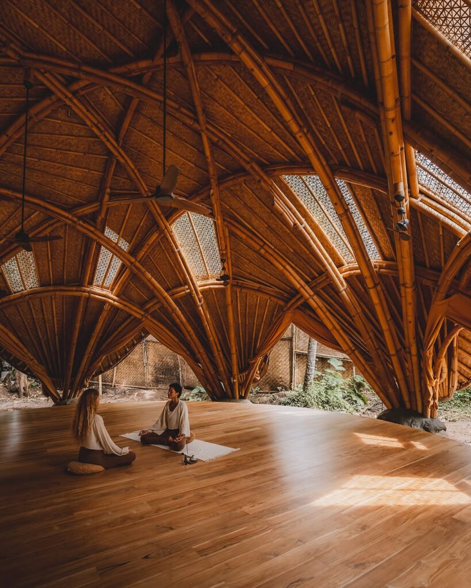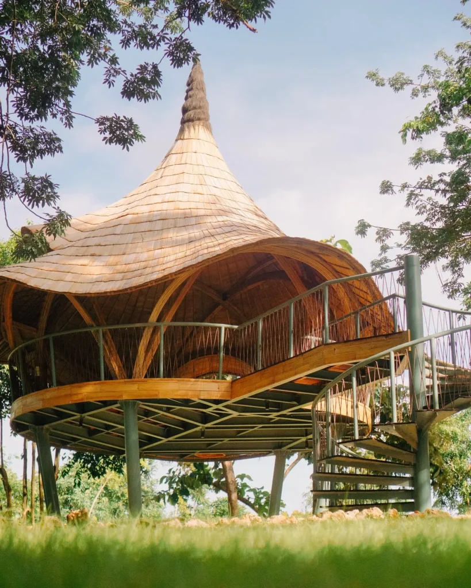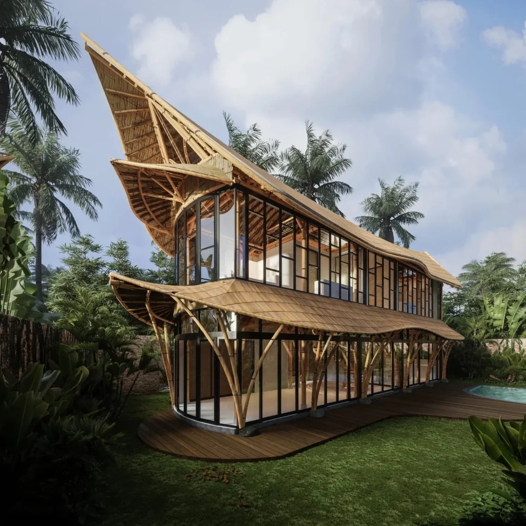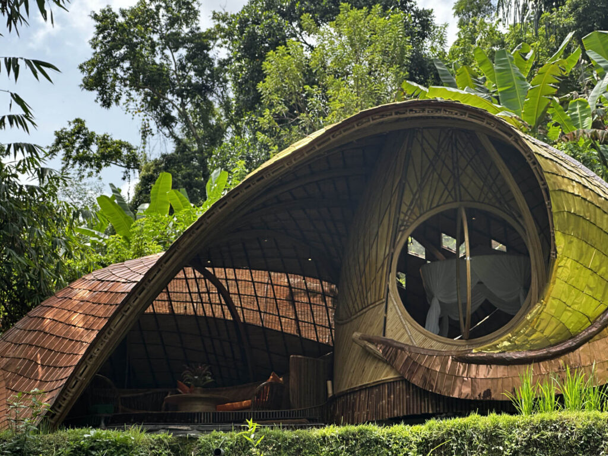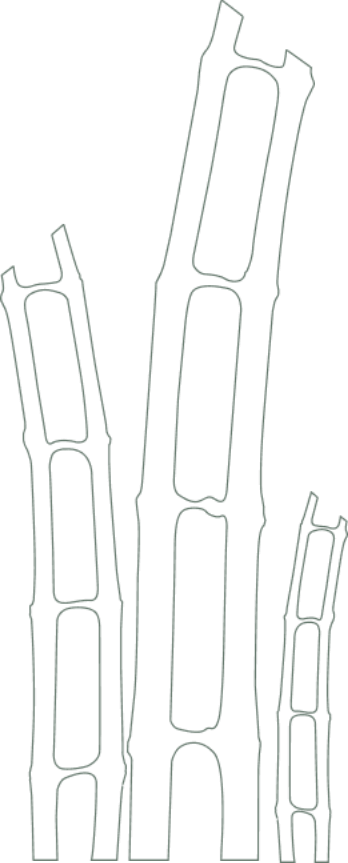Echo House is one of the largest homes at Green Village. The family home was designed for German photographer Vanessa, Australian entrepreneur Daniel and their three children. While Green Village is filled with bamboo homes built by us, Echo House is a specific touchstone for our use of other materials. Inside Echo, you will find terrazzo floors, steel and glass walls, wood, stone, local brick, and bamboo, composed together beautifully and sheltered under a sweeping, curving, copper shingled roof.
This 700 sqm home contains 5 bedrooms, 5 en suite bathrooms and 2 half bathrooms. The family home features different spaces which step down with the sloped site, situated carefully amongst the trees to capture natural light and provide privacy. The whimsical house includes a poolside kitchen, a game room, a waterslide and even a secret passthrough between two rooms.
