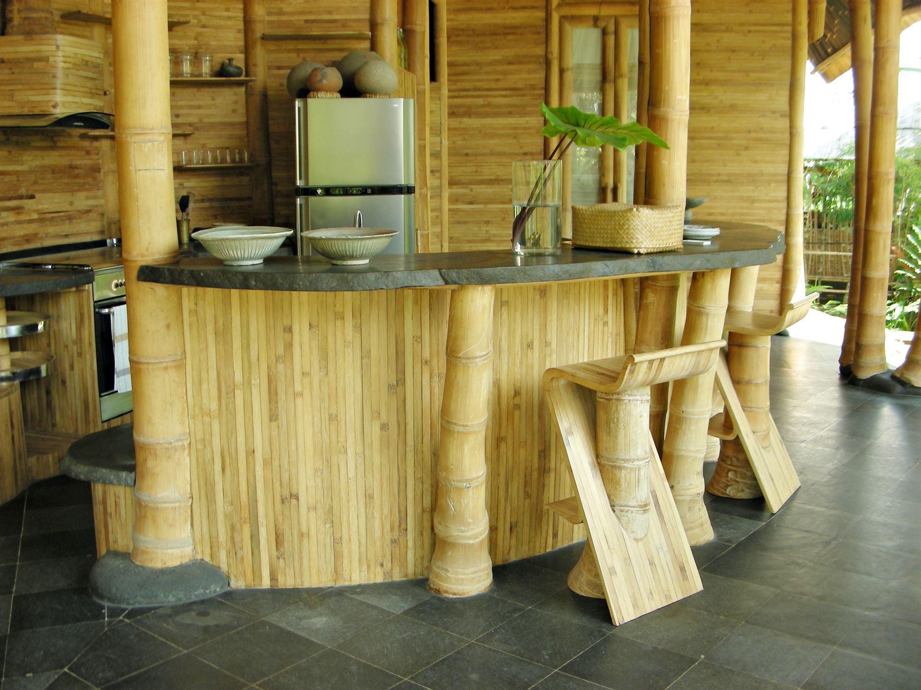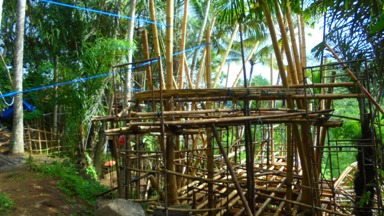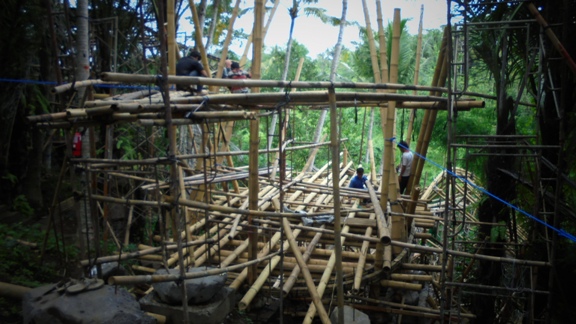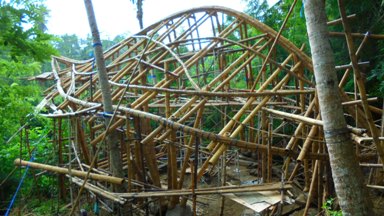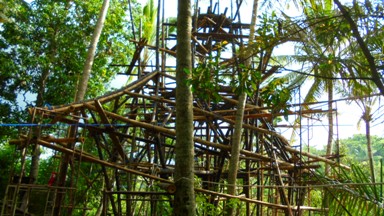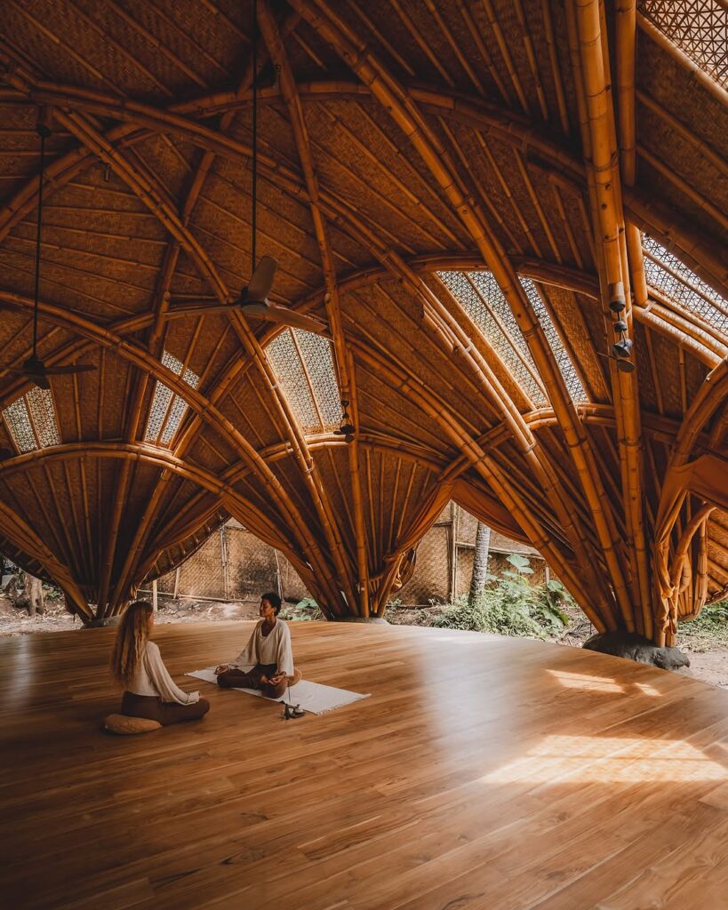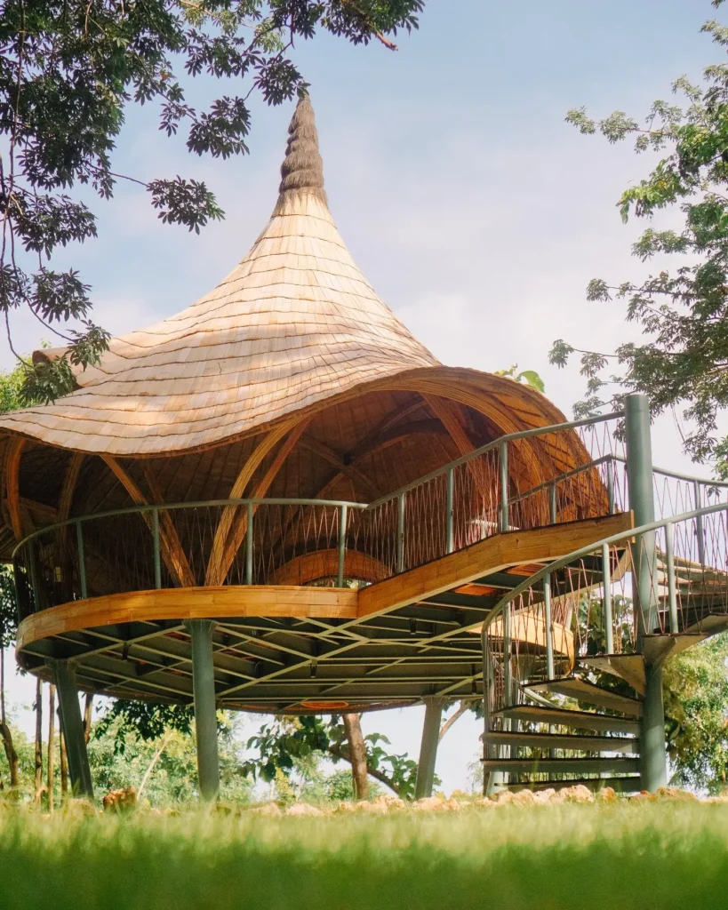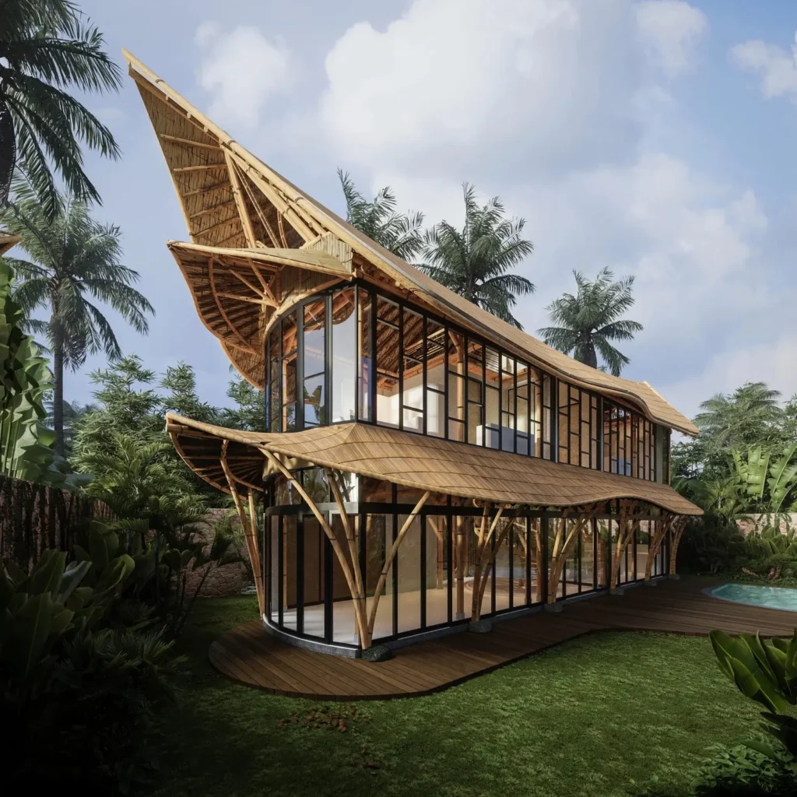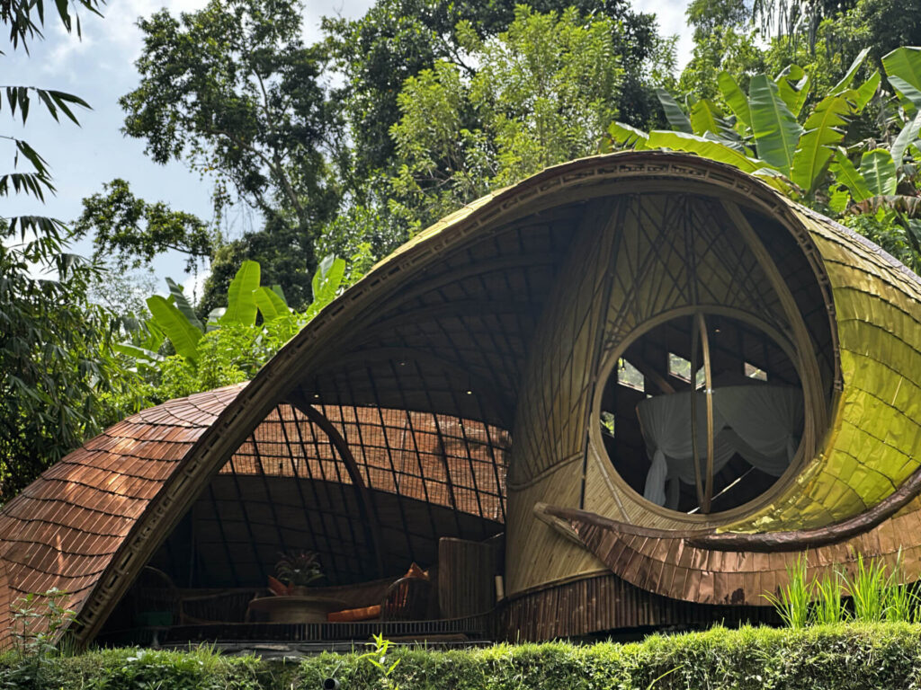Garden House is one of two twins at Green Village in Bali along with the Cacao House. The three-story house features a three-pronged floor plan with a triune-symmetry structure. The house features a huge double-height open air living room with stone-clad floors, enclosed bedrooms and a rooftop yoga floor with 360 degree views. The house is set within a cacao grove, which gives the house its name. Nearby, across the garden is a second structure which can be used as a guest house.
One might notice influences of traditional Indonesian architecture within the Garden House. As this is one of the older houses built by Bamboo Pure and designed by Ibuku, there are less new design moves than in some of our later work. The Minang roof style, for example, is very prevalent in this house, and can be clearly noticed within the guest Minang House. The structural systems in both buildings are typical of old style bamboo buildings and wood buildings throughout Indonesia.
