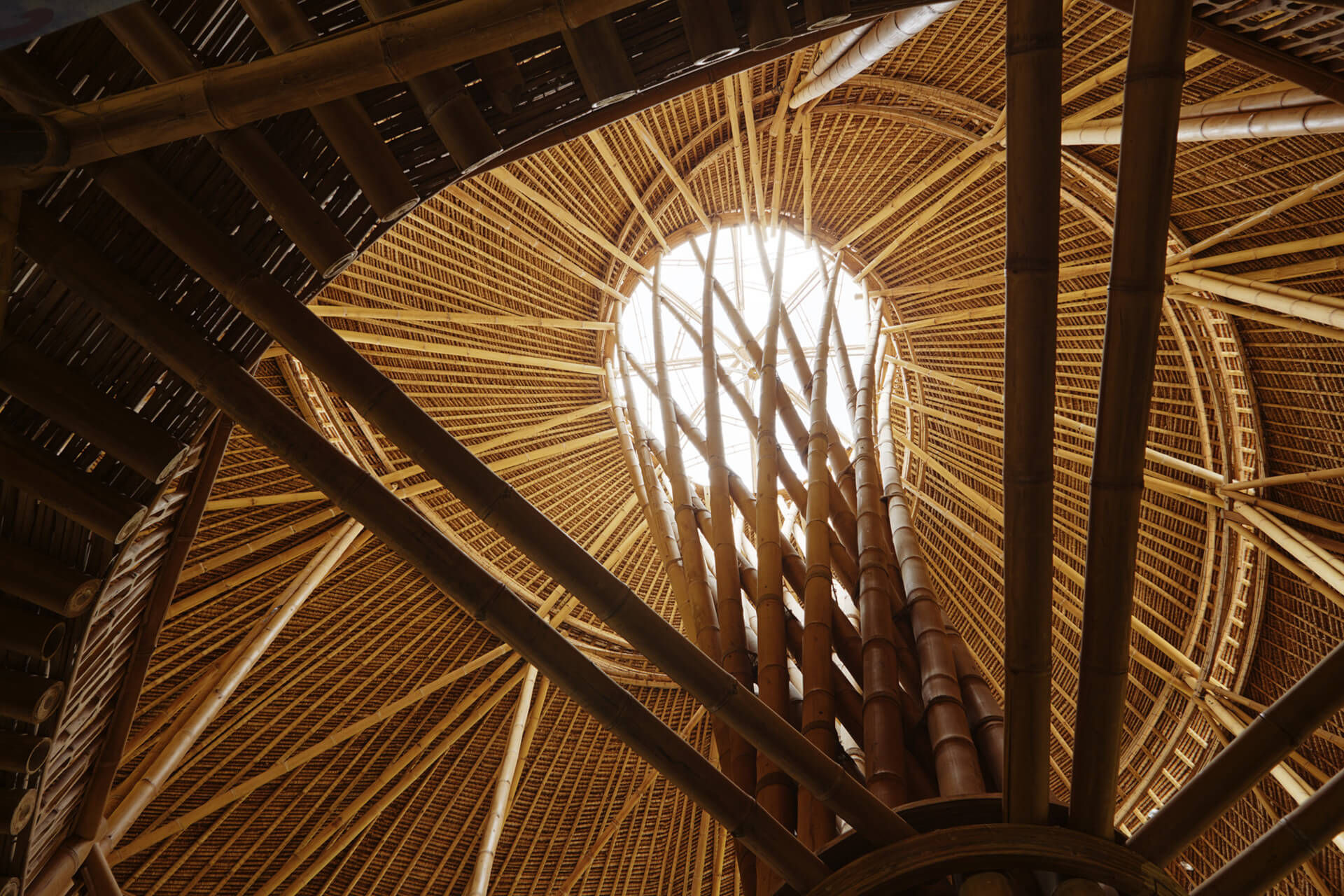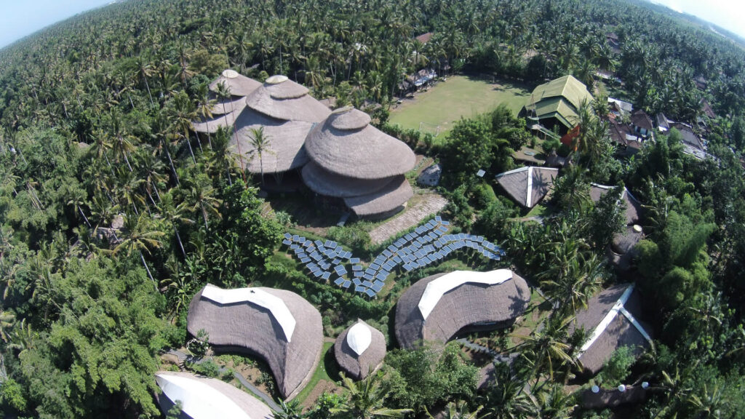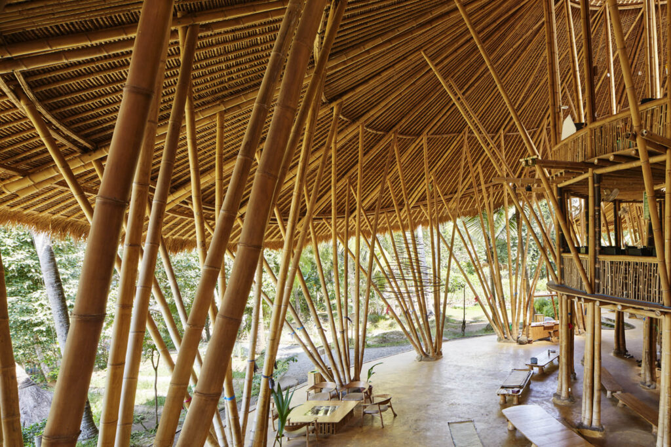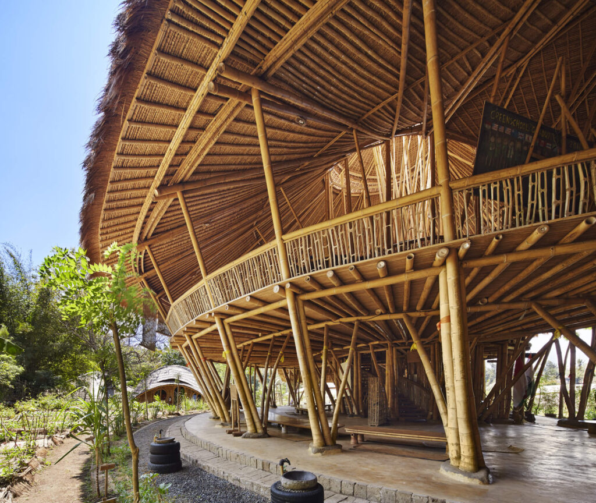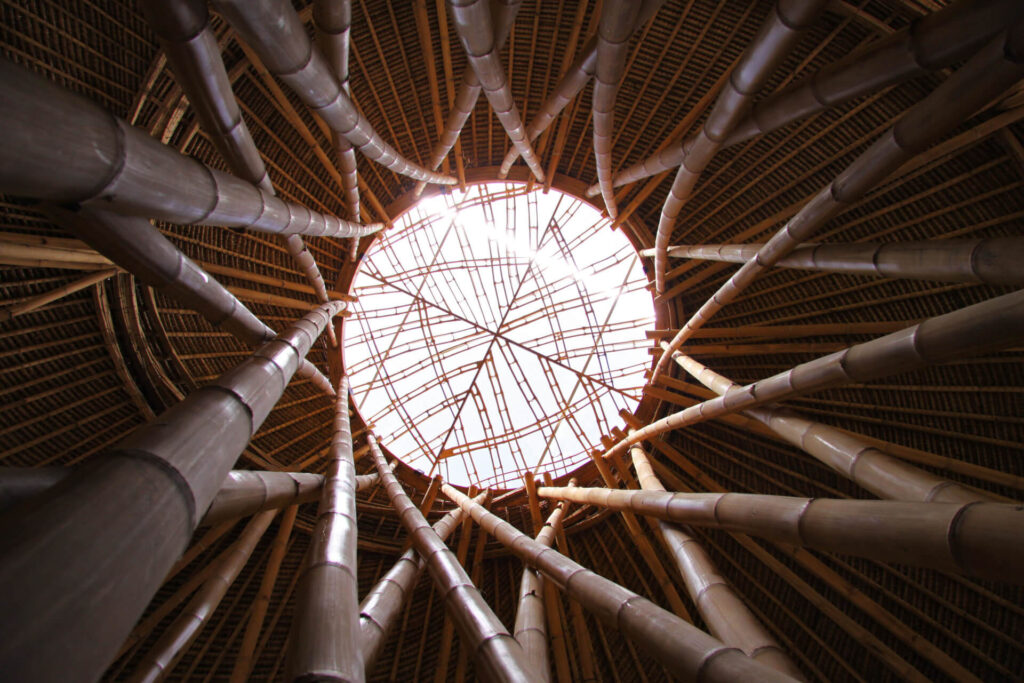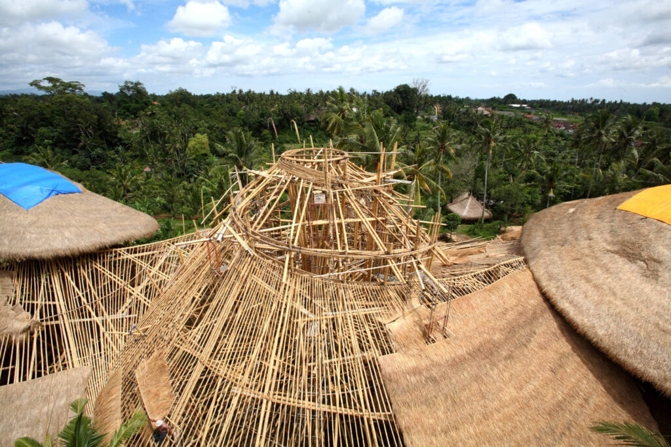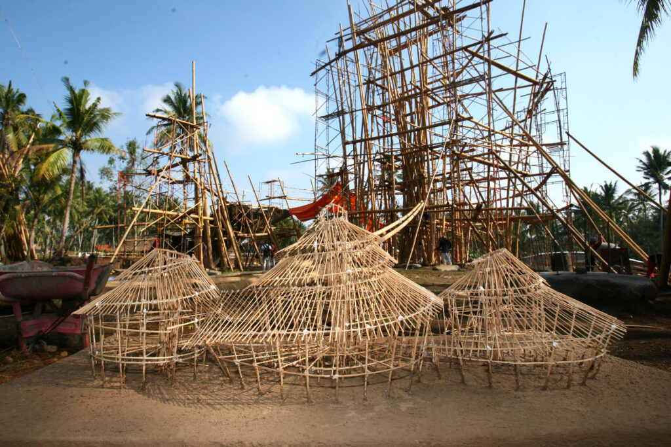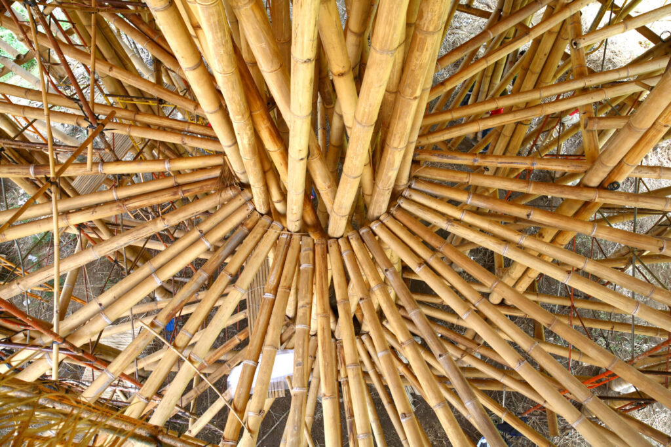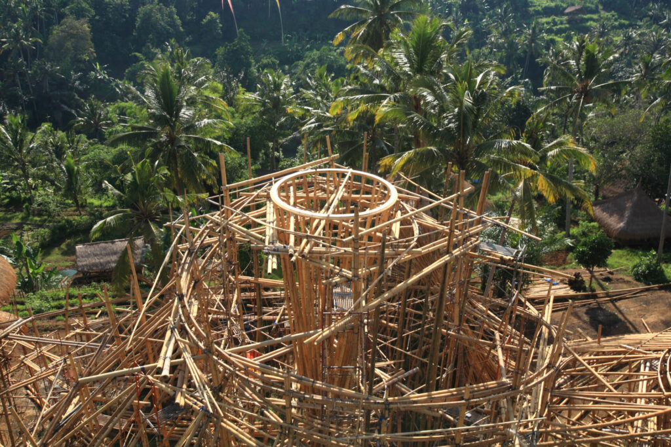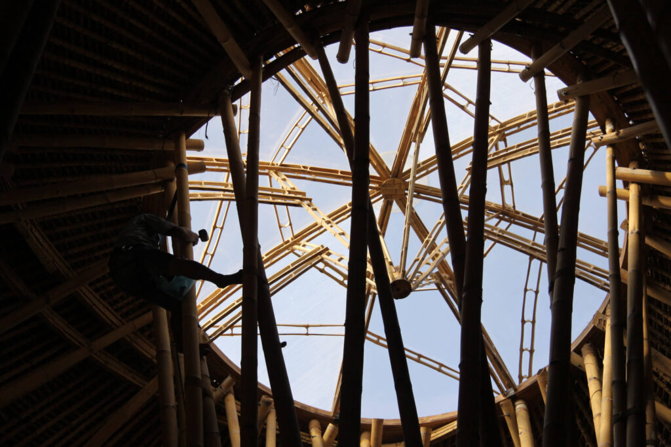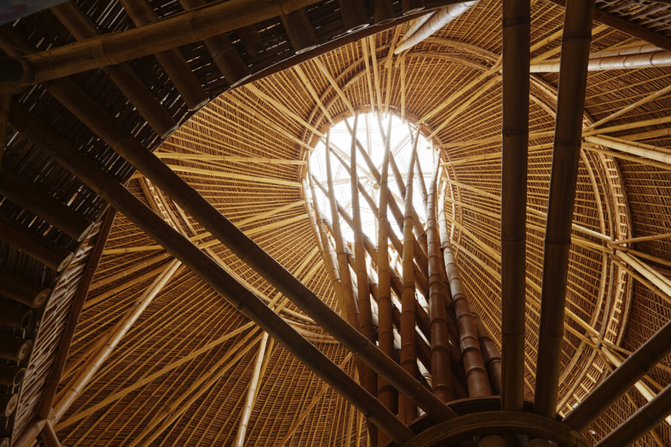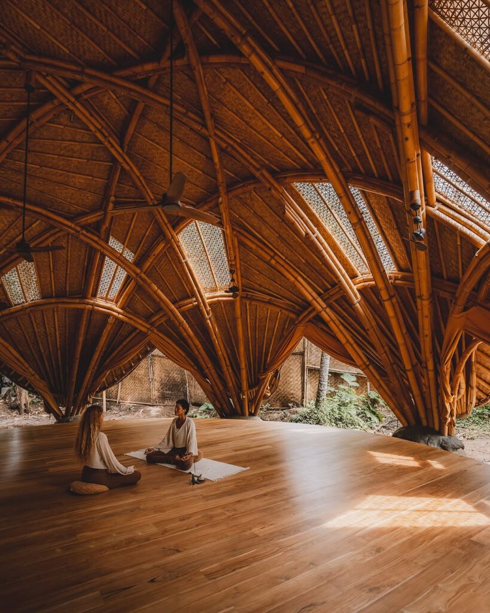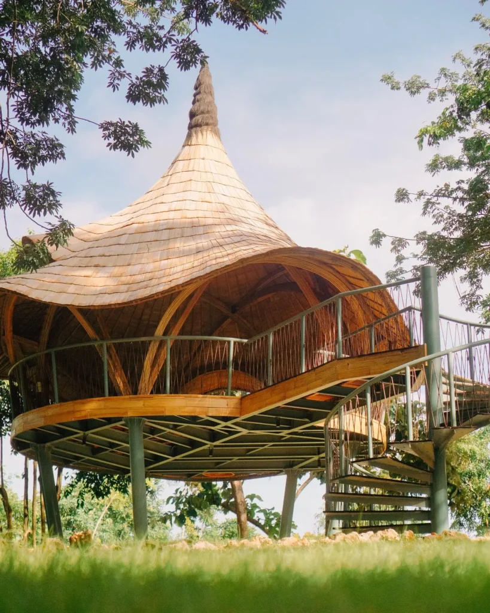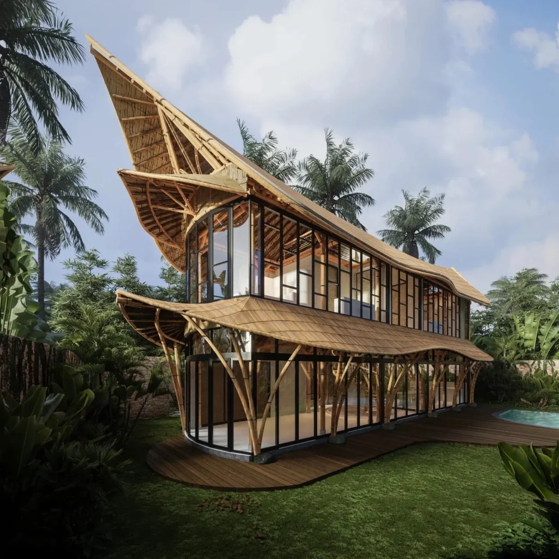When the Green School master plan was created the main building was titled: “central administration building.” This transformed into Heart of School. The roof is shaped in the form of three nautili spiraling into one another. It is supported by three giant bamboo towers. The building has three stories and is the work space for the Green School administration team as well as the high school.
The Heart of School opened the floodgates for bamboo architecture around the world. It was the original proof of concept, that this scale of bamboo architecture could exist in a real, tangible, and readily available way. It was the first building to be built on Green School campus and was daring for the time that it was made. It was the manifestation of the dream, to create a school as a model for sustainable education.
