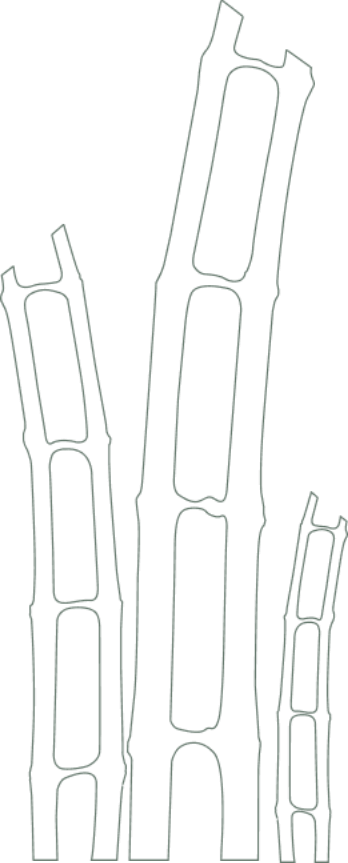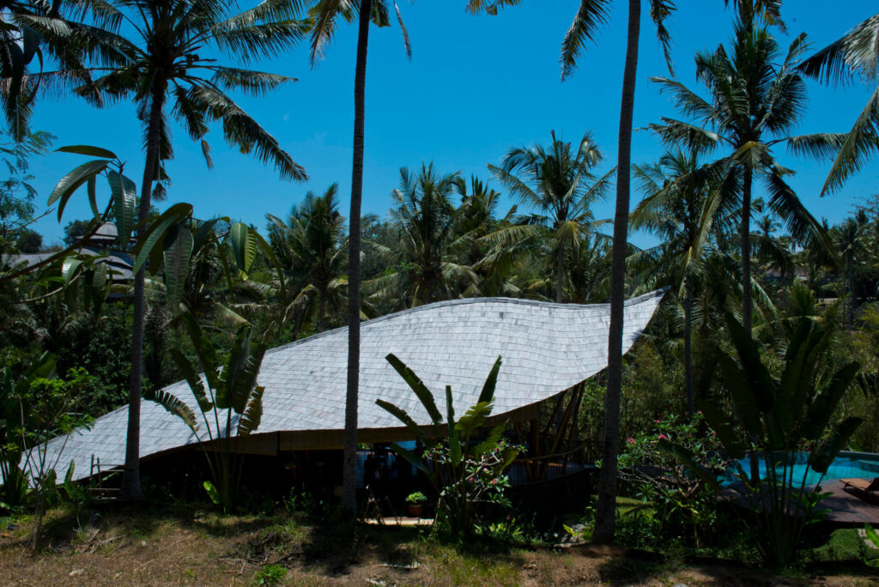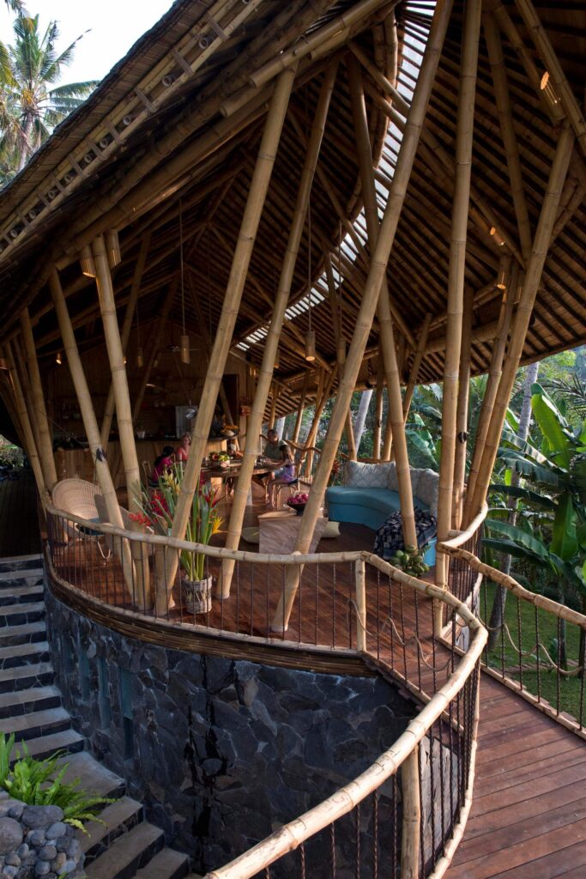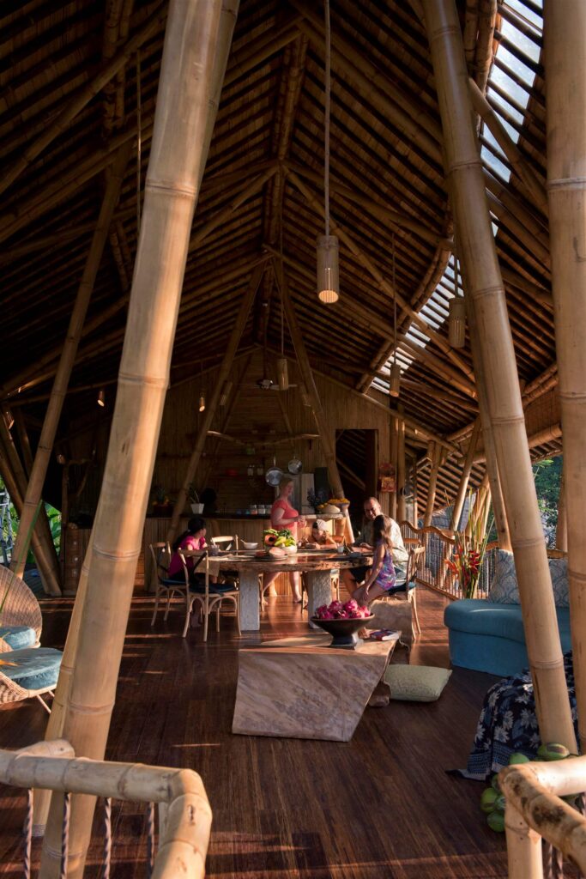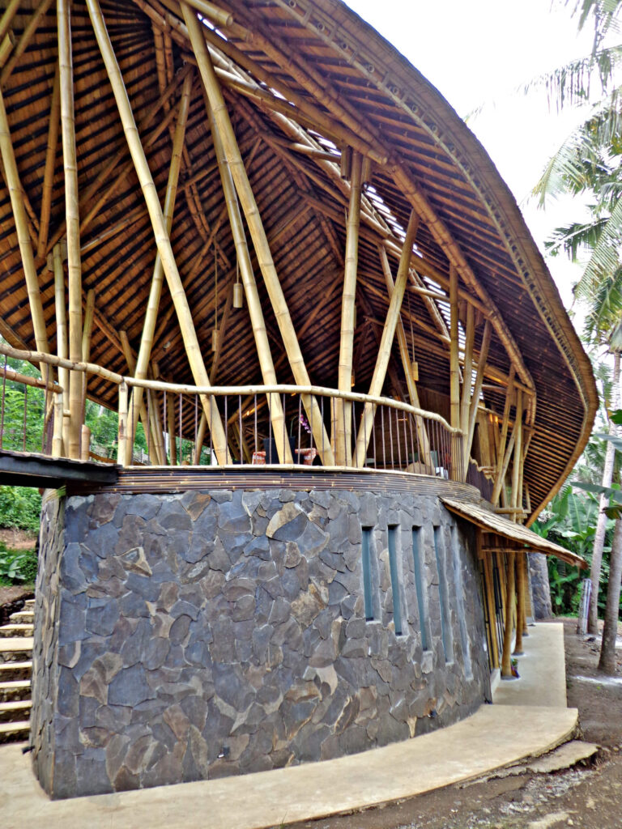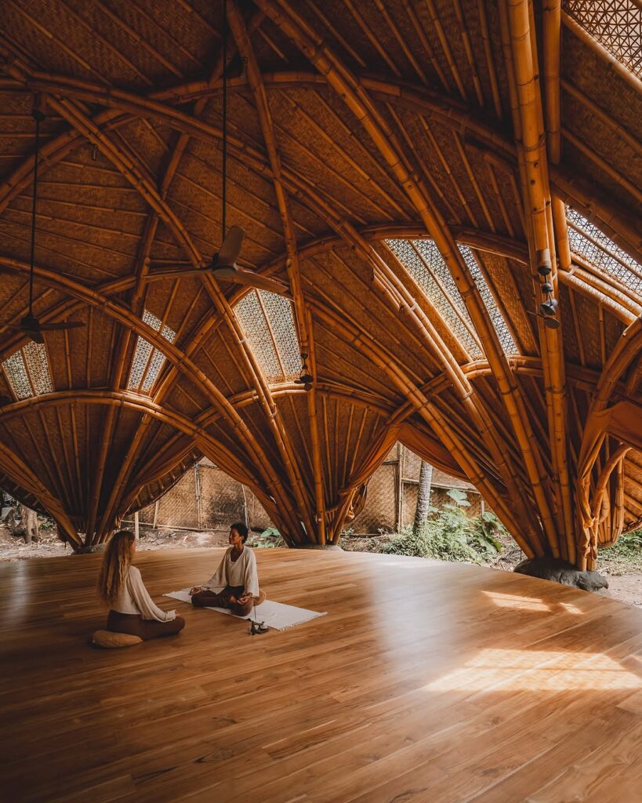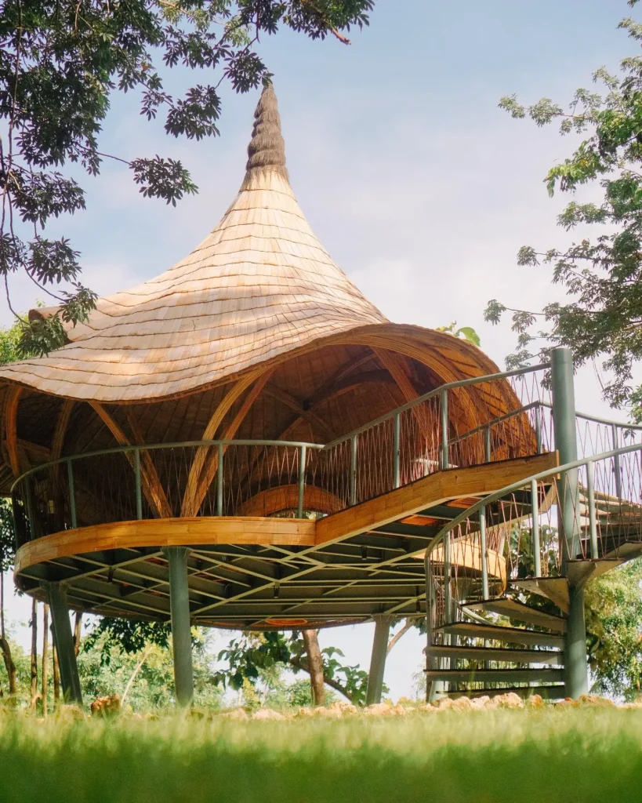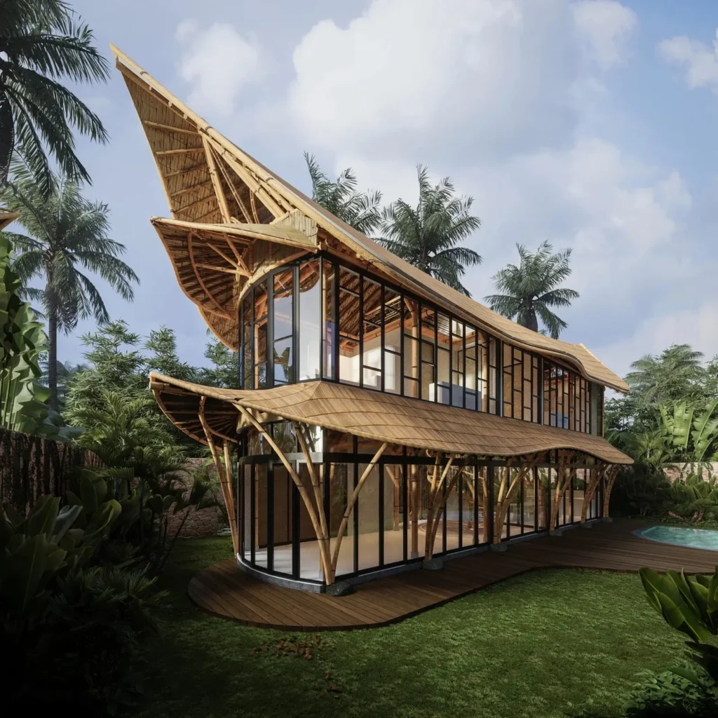Leaf House is named after its structure, one giant leaf-shaped roof, supported by a series of columns. The main floor of the house features a coconut wood floor, and views on both sides of the leaf-shaped floorplan. The house was designed and built for a family, as a private home. Below the main floor of the house is another floor, built into the earth and clad with dark gray local stones from the North of Bali. The building is symmetrical, except for one small interjection, a thin line of skylights running its way along one side of the leaf roof, from tip to tail.

Leaf House
- Complete in : 2015
- Designed by : IBUKU
- Engineering by : Ashar Saputra
- Height : 9.8 mtr
- Floor size : 272 sqm
- Structural Typology : Post and beam
- Location : Sibang, Bali, Indonesia
- Client : Green Village
- Building : Hospitality
Similar Projects
