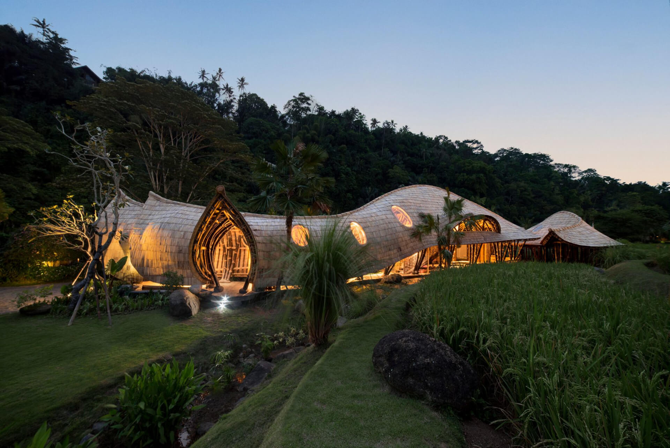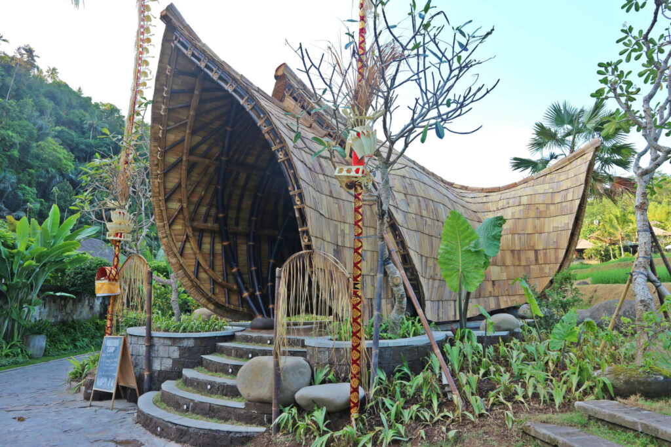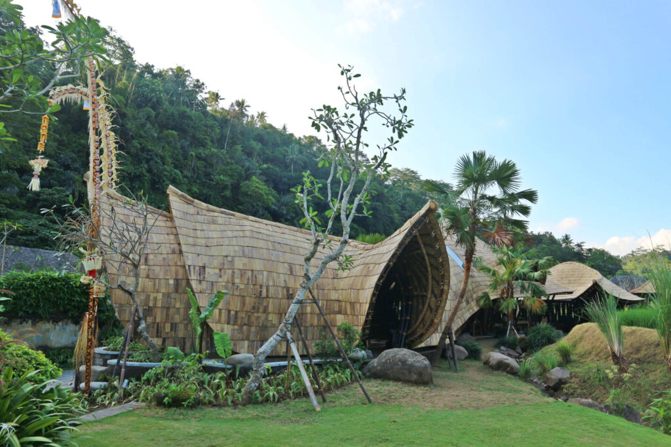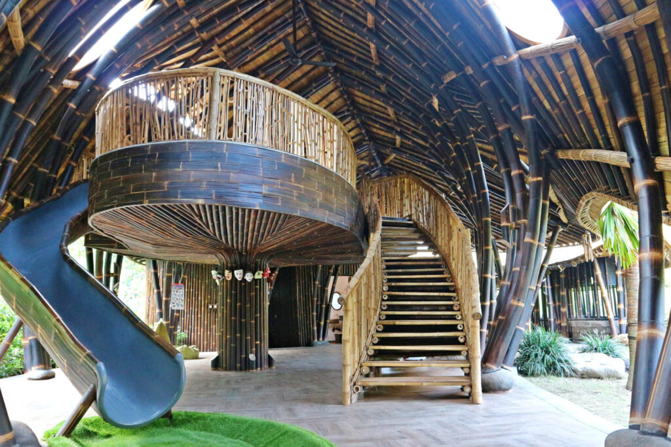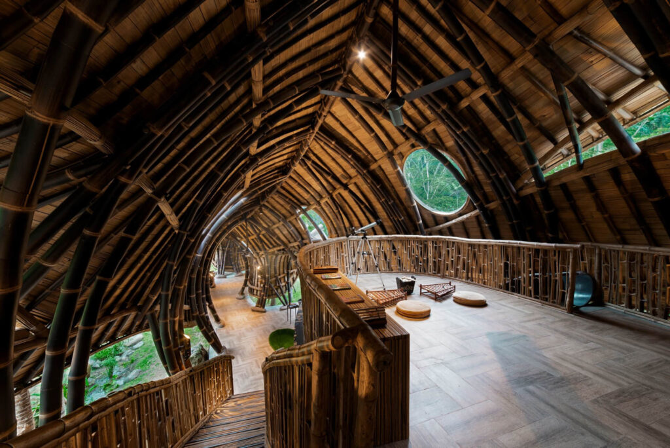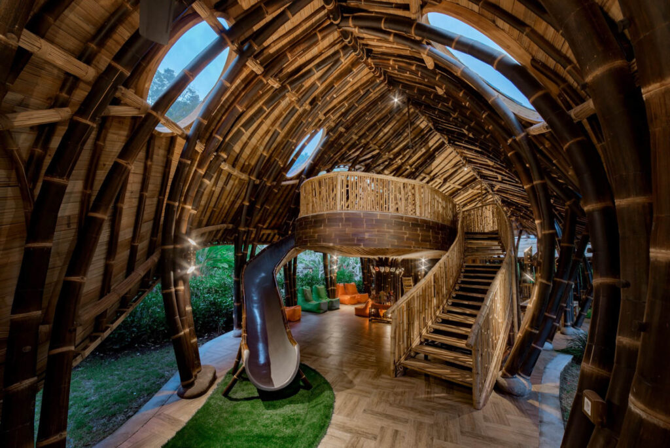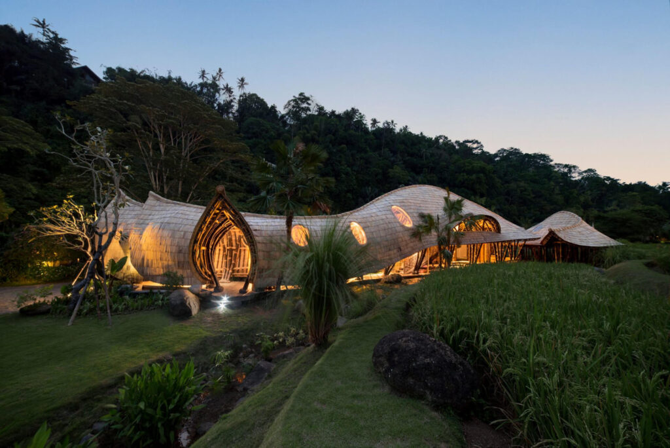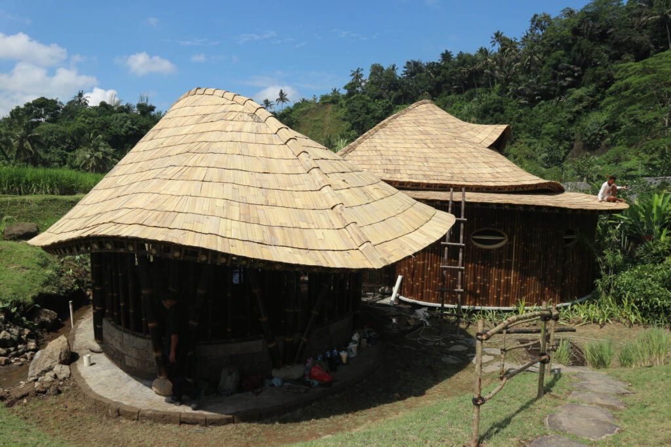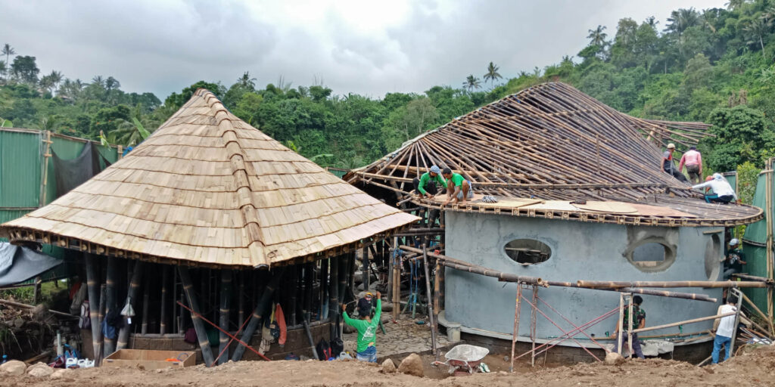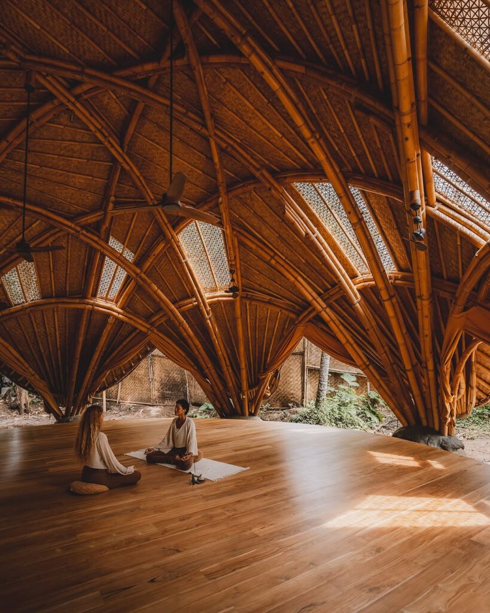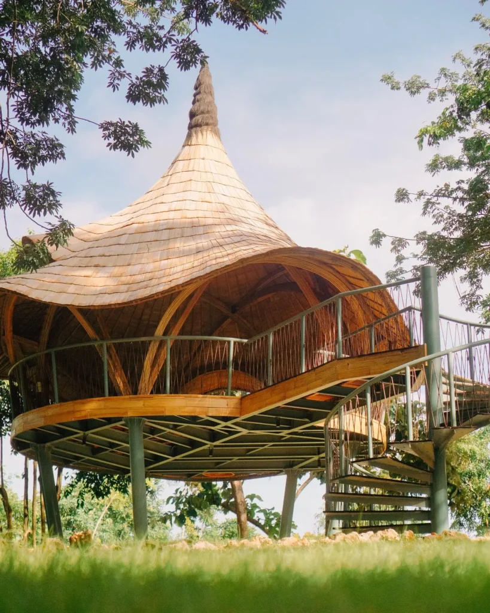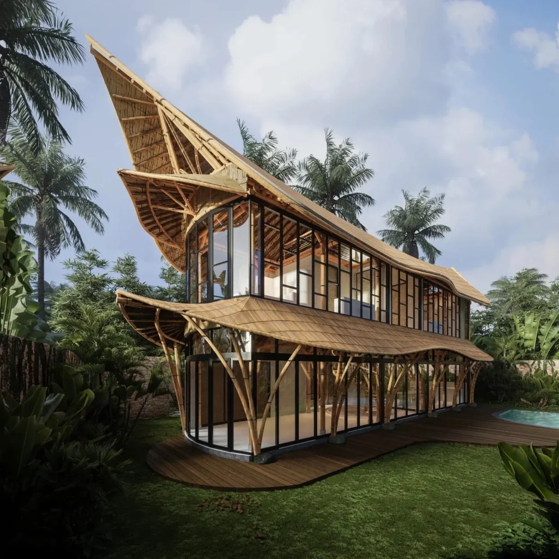This eye-catching structure was erected to serve as a place for children to play and wonder at the Mandapa Ritz Carlton in Ubud, Bali. The building feels like something between animal and vegetable, snaking its way through the landscape.
The walls come down low close to the floor to make child supervision easier, but still allow for a sense of freedom. The structure is centipede style, in that it could continue on in any direction using the same system, but required special structuring at the curves in the walls to prevent damage from bending stress. Extra structural efforts were made to ensure the shape of this unique space would hold without problems. The roof is dotted with porthole style skylights, which fill the high-ceilinged interior with sunlight.
This building redefines what a children’s space should be at this caliber of resort. Typically a children’s room is an uninspiring insular room in a building somewhere, but this building is a wonderland for any child to explore. Surely, this space gives parents confidence, comfort, and possibly envy as they drop off their children.
