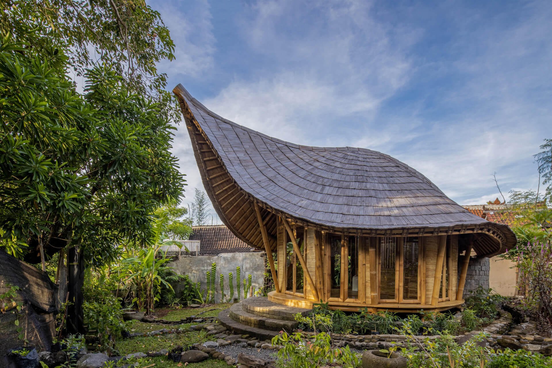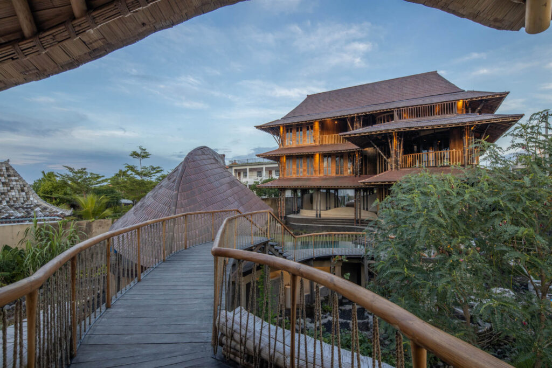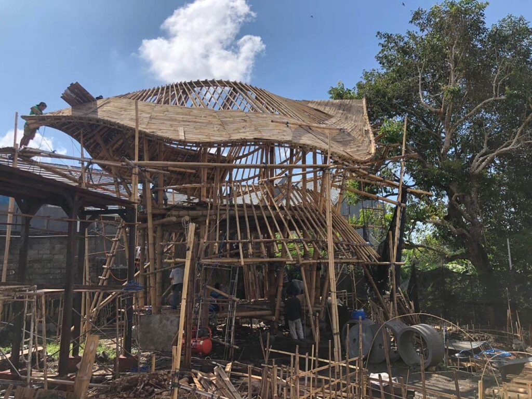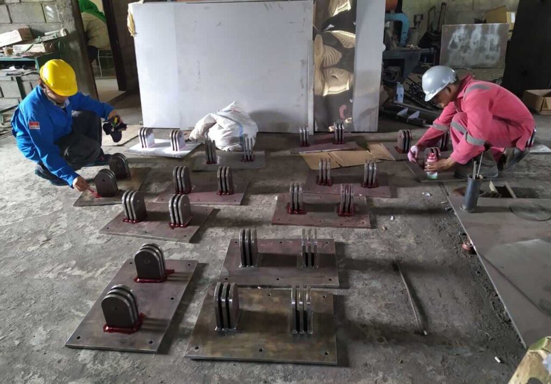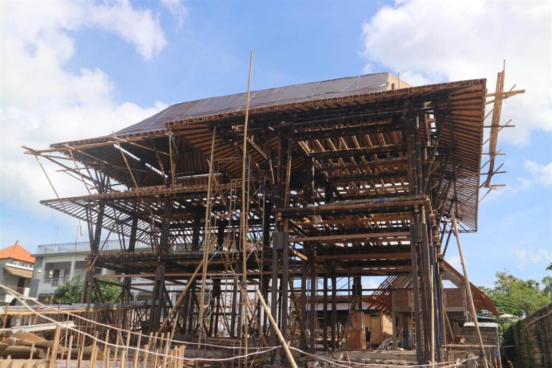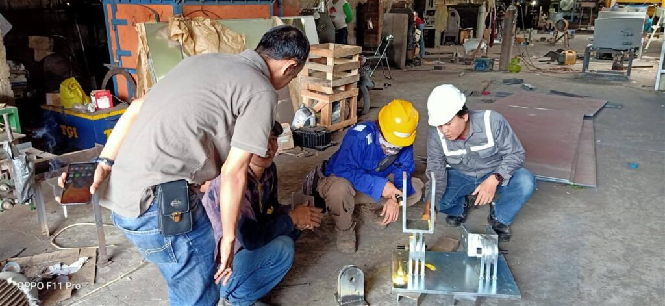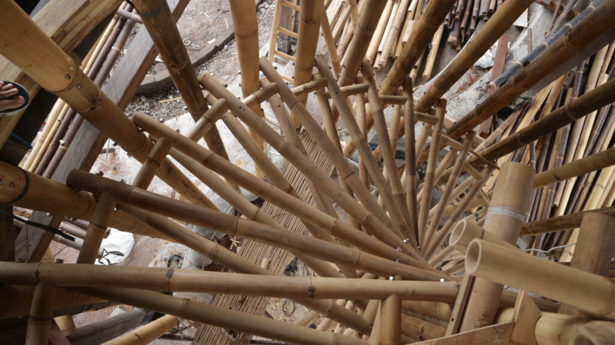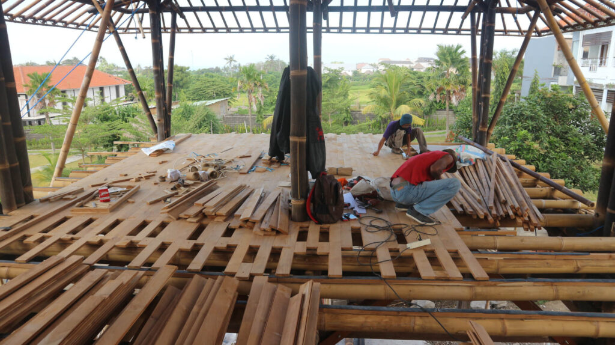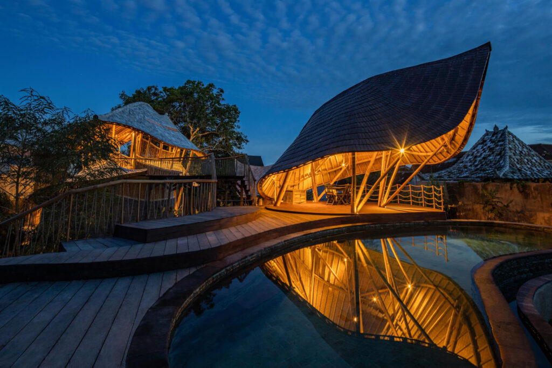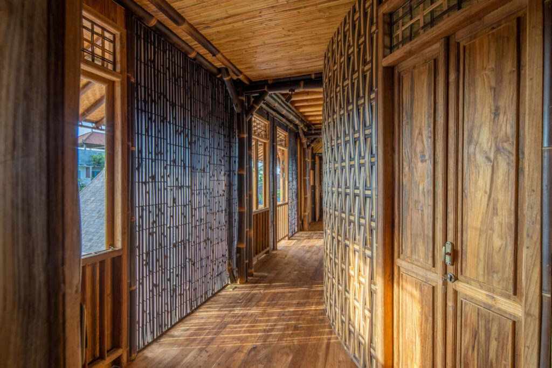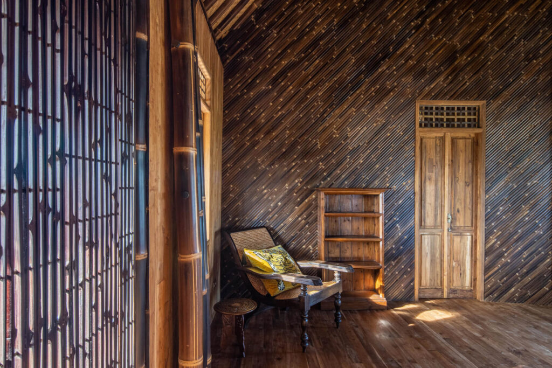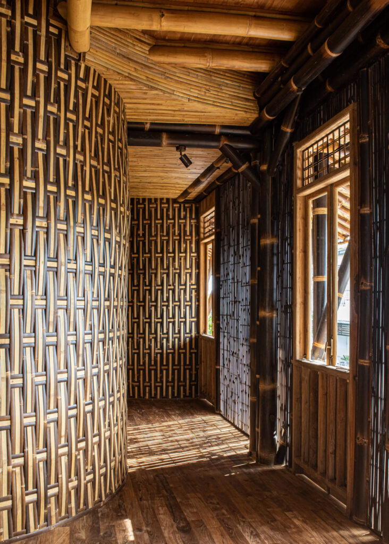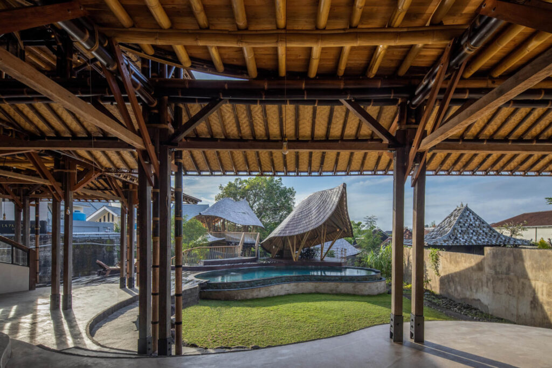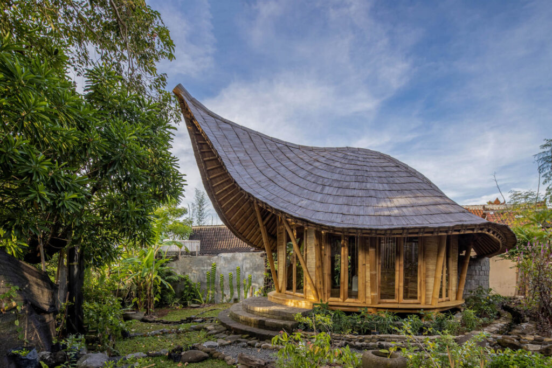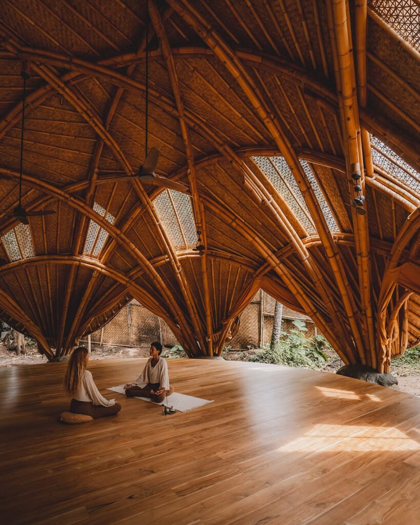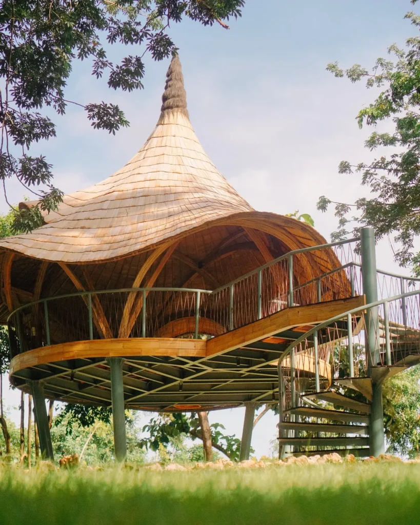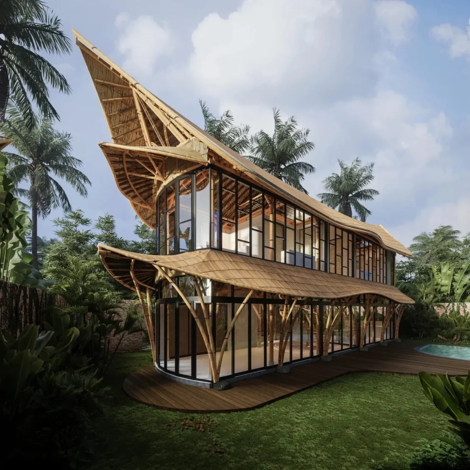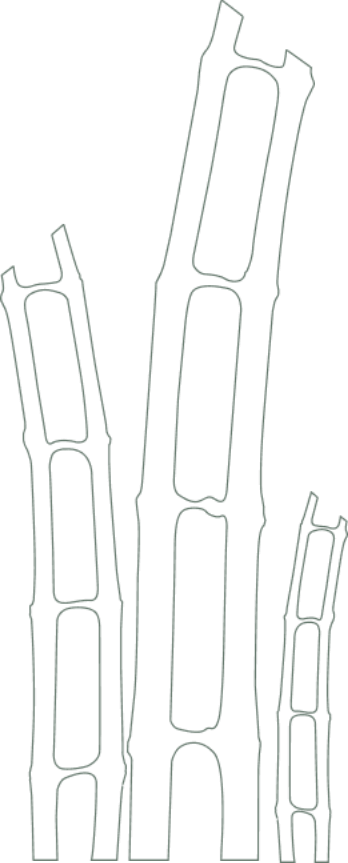Pererenan Private Villa is a large family home compound, located just a 10-minute walk from Pererenan beach on the West coast of Bali. The entire 745sqm (8000sf) property includes a main house, two guest houses, a yoga bale, a pool, and a service building.
The main house is rectangular, following the client’s inspiration from vernacular Asian architecture, but is filled with curving interior partitions and walls. While straight lines and rectangles are uncharacteristic of our typical project, this house focuses on curating moments that feel good and connect its inhabitants to the Earth, within a rectilinear footprint.
The clients incorporated antique furniture items into the interior design, evoking the Japanese concept of Kintsugi, giving old things new life through a piecing together of fragments.
The concept of combining varied materials continues throughout the house. The construction of Pererenan Private Villa is unique in that it is partially bamboo-structured, partially wood-structured, and partially steel-structured. The combination of these materials brought on the challenge of creating new details which would uphold the beauty of the design, while providing structural stability and proper conditioning of interior spaces.
Parts of the house are closed off and air-conditioned, while other parts are open-air spaces that are separated for privacy with screening elements. Bamboo Pure developed new ways of processing bamboo to give a contemporary feeling and application to our otherwise traditional building materials, to give a special modern feeling to the project, while keeping to a sustainable, bamboo-centric material palette.
