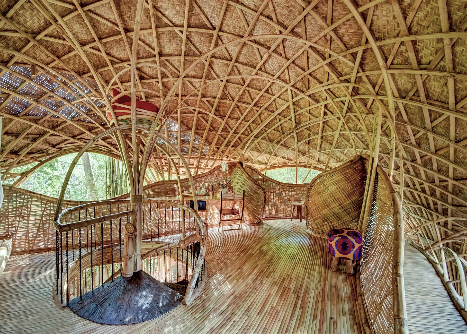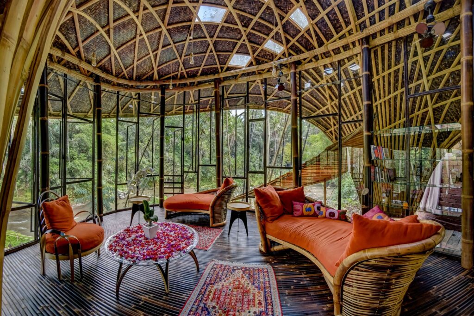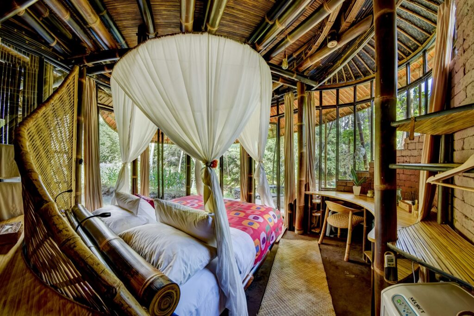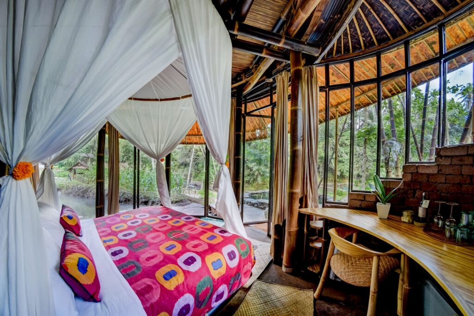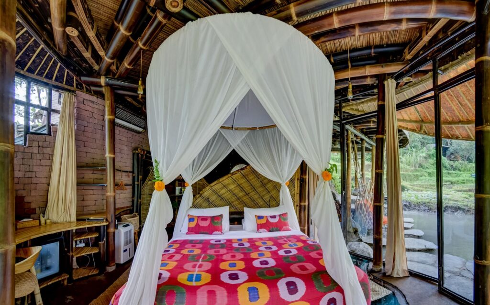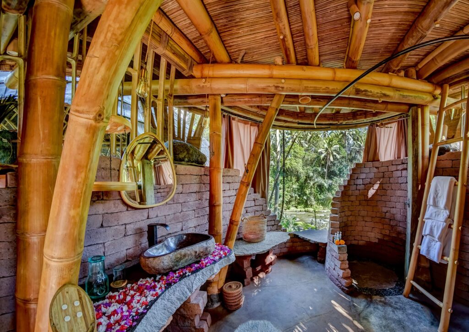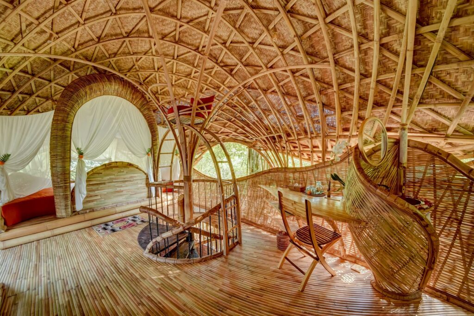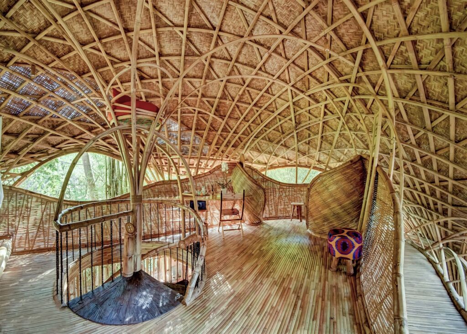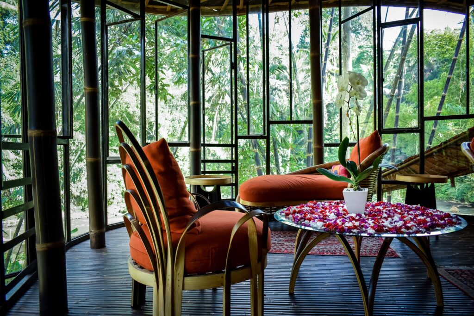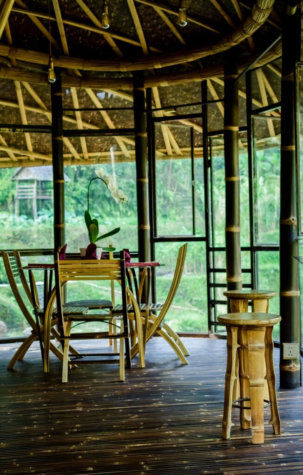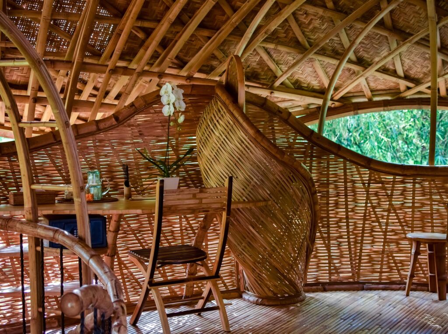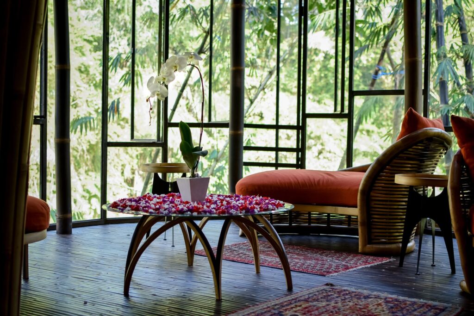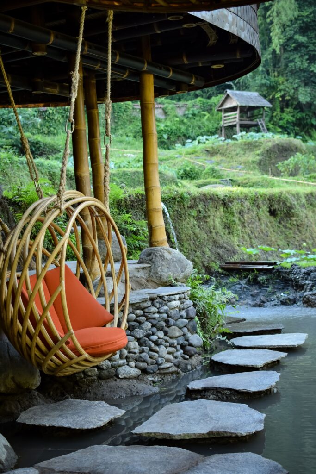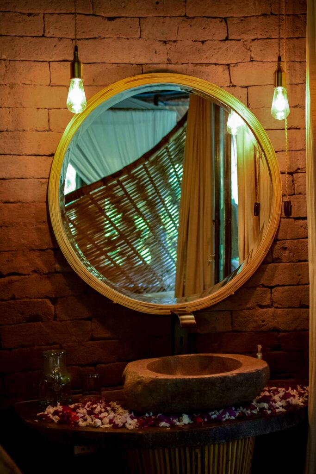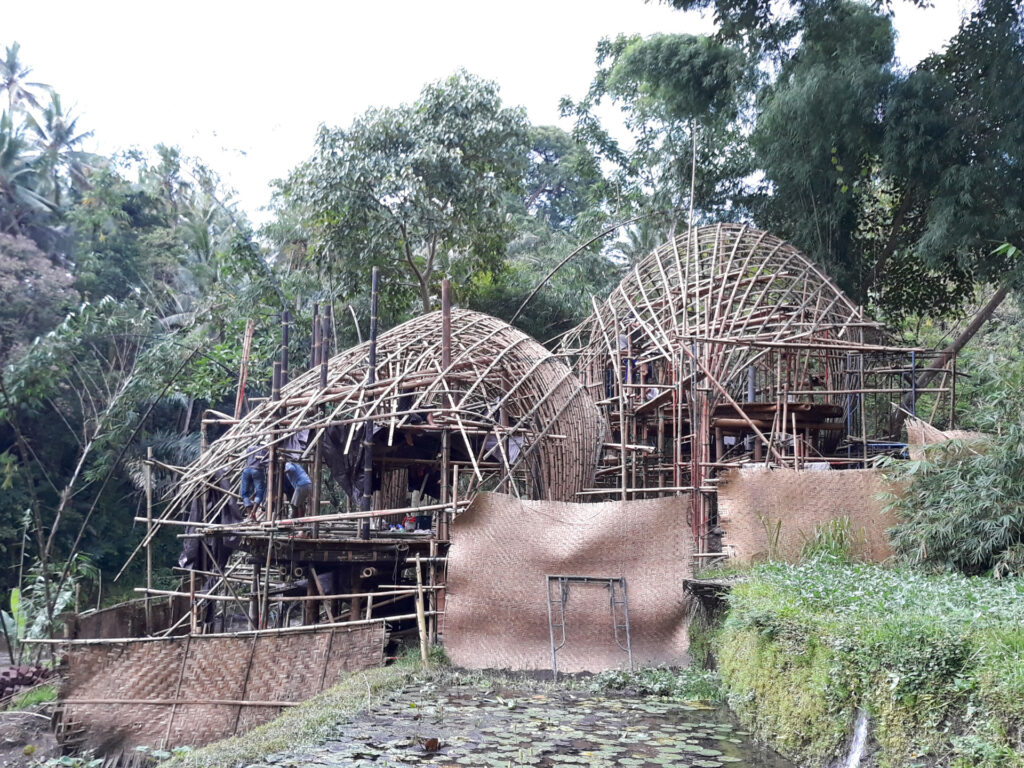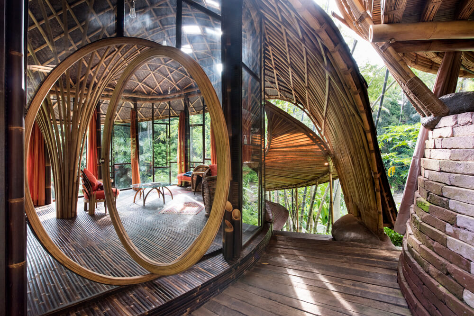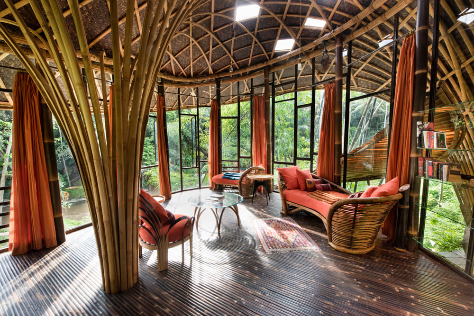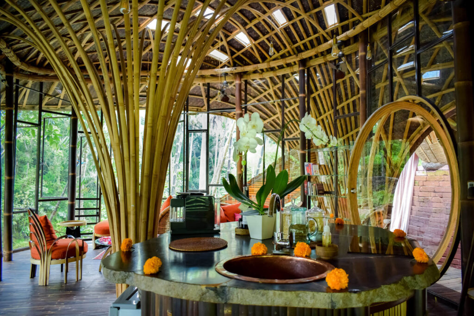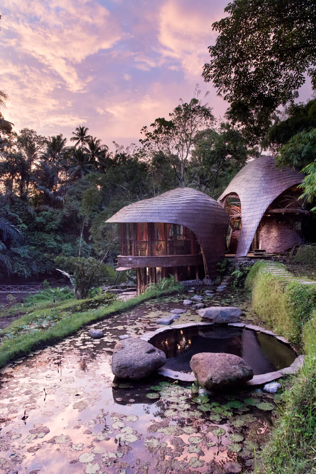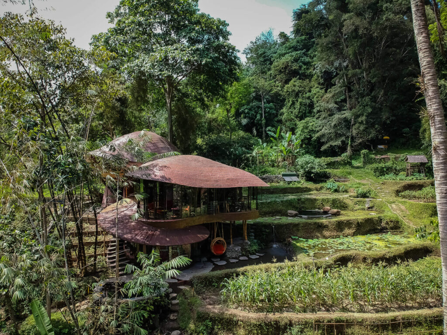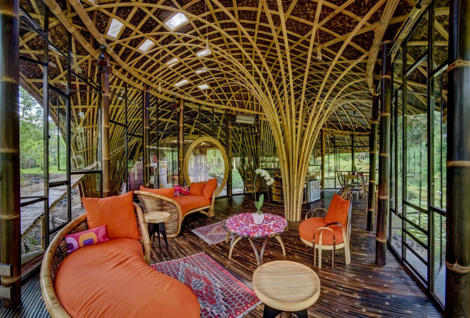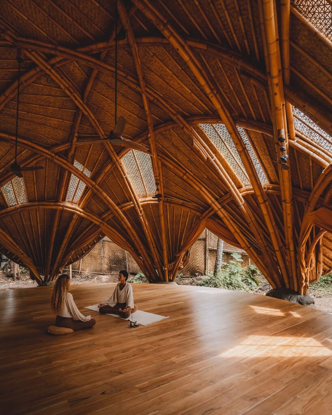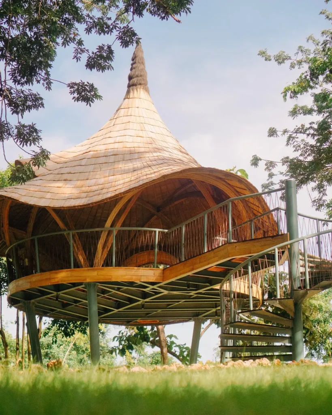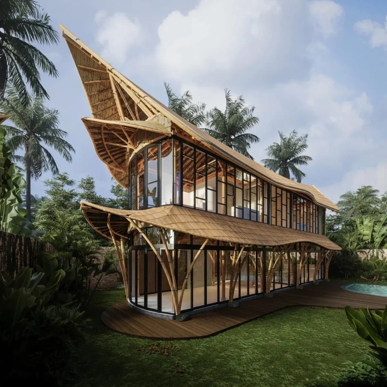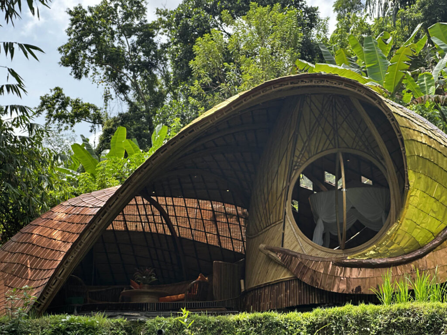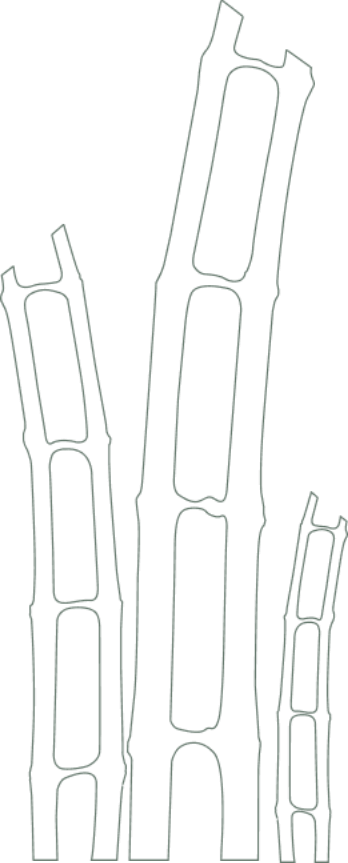We created Riverbend House as the first two bedroom structure at Bambu Indah–perfect for families and friends traveling together. The house includes a beautiful enclosed living room, elevated above the surrounding riverside farm with a perfect wraparound view of the Ayung River.
IBUKU designed Riverbend House to feel more like a nest than a house. This presented some unique opportunities for construction. To achieve the design intent, Bamboo Pure constructed the roof with a gridshell, the first one we ever made for a home. This type of structure is similar to a basket’s, using the interweaving of thin bamboo elements to achieve a rigid organic roof shape. The concept of the gridshell was carried into some of the interior design elements of the house, allowing the interiors to feel in harmony with the rest of the house.
Hand-cut and folded copper shingles were created to adorn the outer surface of the gridshell structure, to cover the roof and parts of the walls. Each shingle was hand-made in the Bamboo Pure factory before being taken to site and were the perfect solution to cladding the organic form roof. To enclose and air-condition the living room, without losing the beautiful 180 degree view toward the riverbend, custom steel frame windows were created and welded together on site, allowing a slight screening effect, with some parts of the wall left openable.
