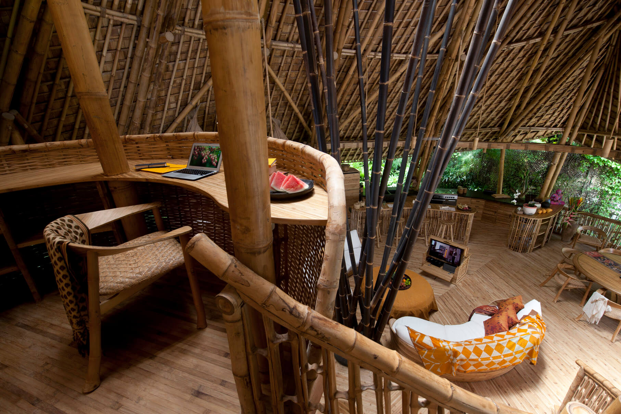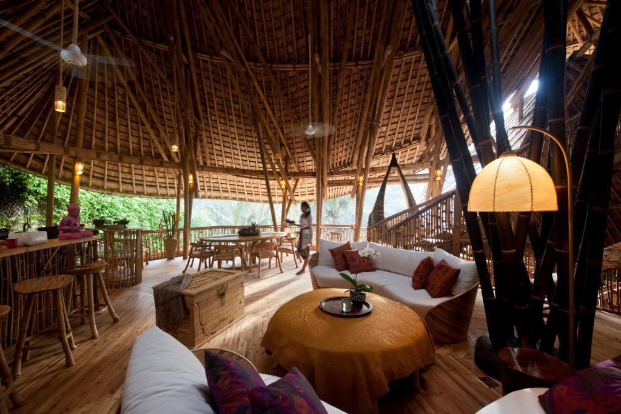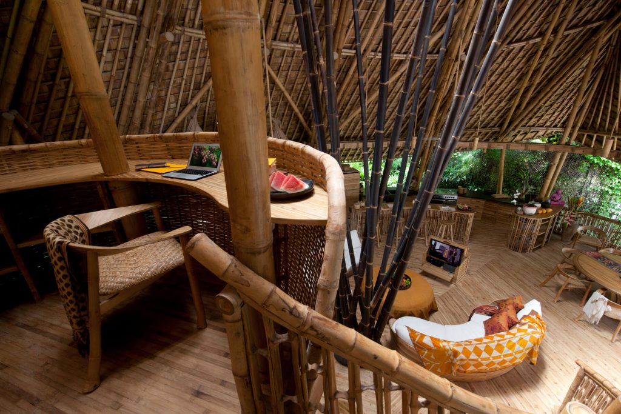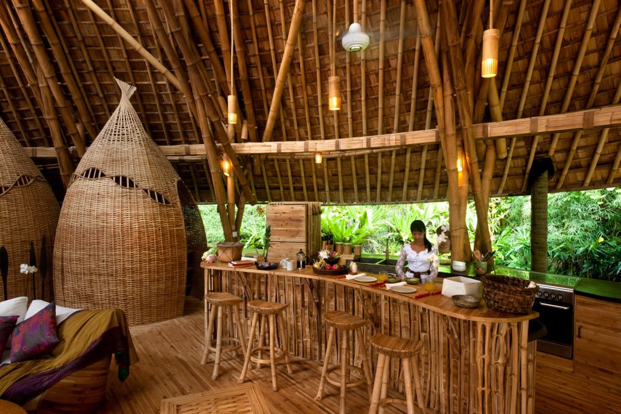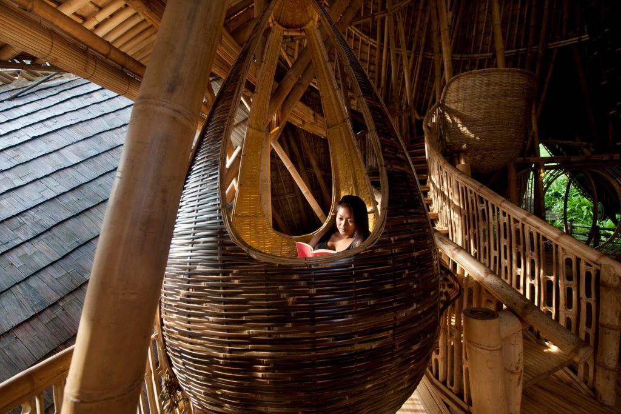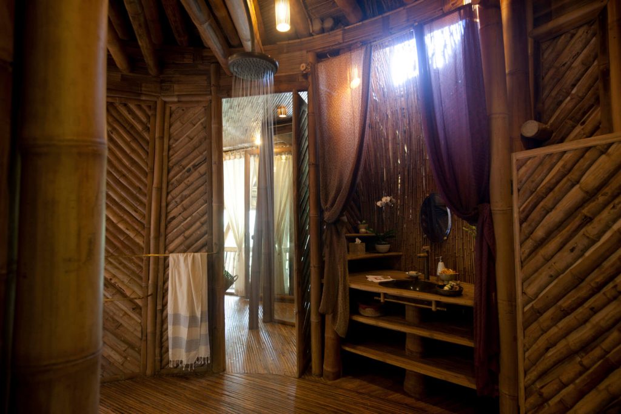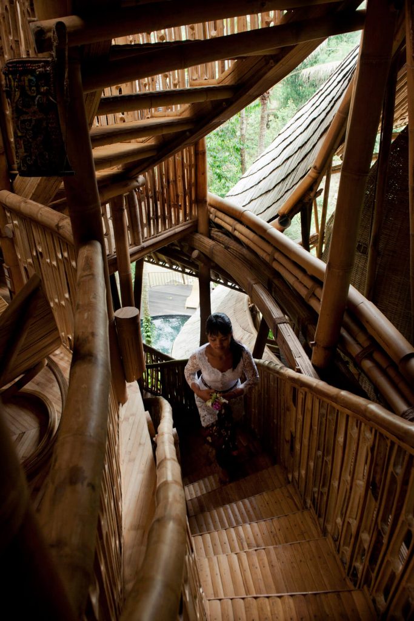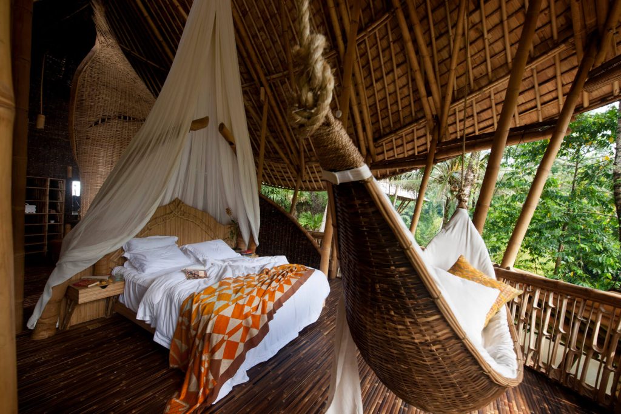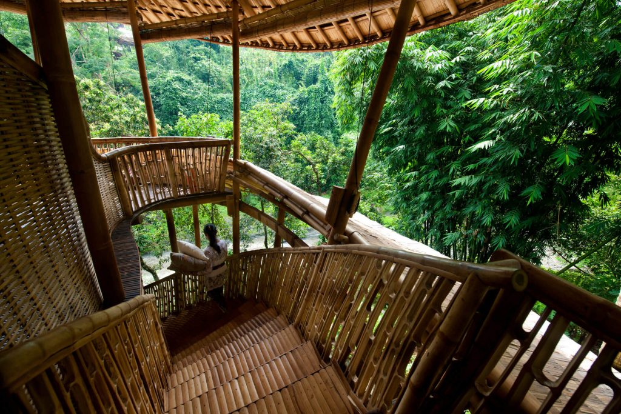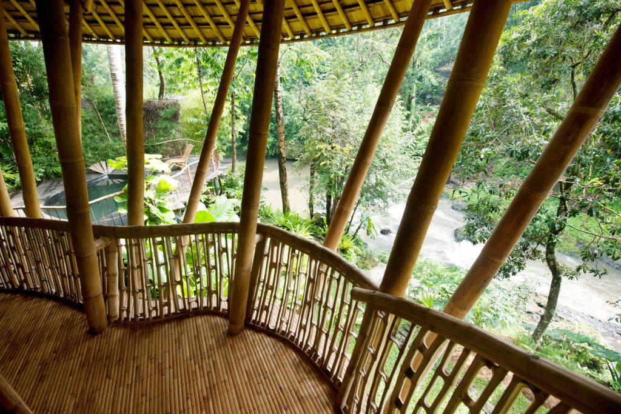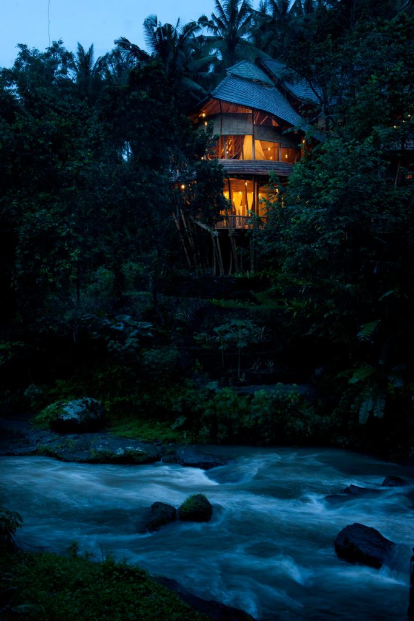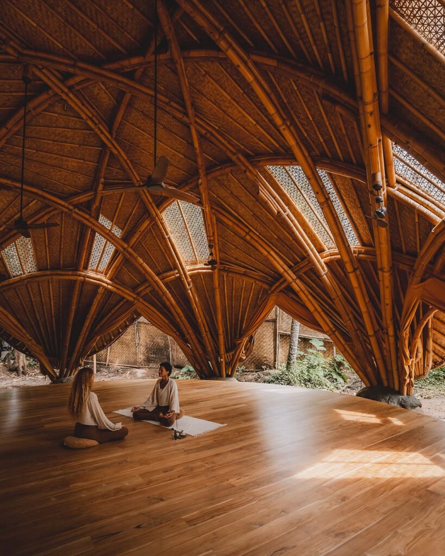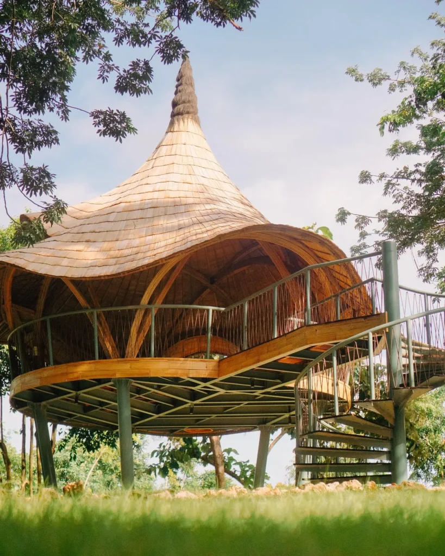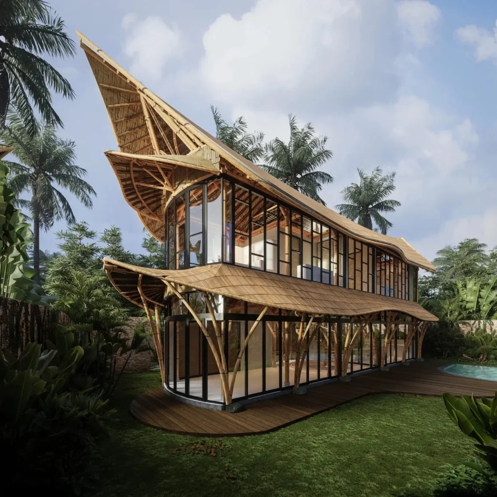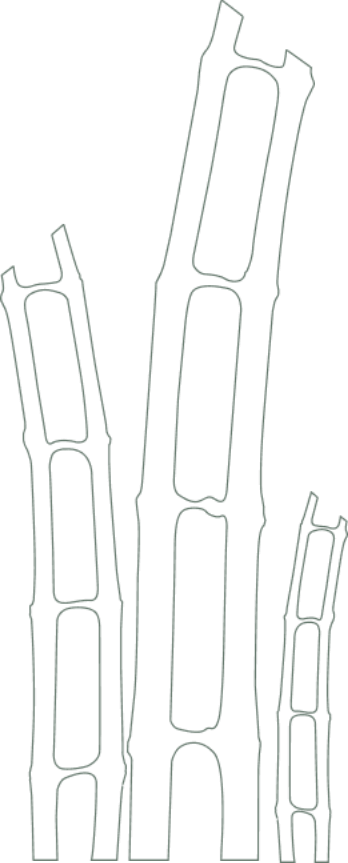River House was designed for a family of four. There are five levels if you include the crow’s nest office that perches over the living room with an overhead view of the front door. As with many of the homes at Green Village, the main entrance is on the top floor. River House holds a large luxurious living room, with an incredible view toward the below swimming pool and Ayung River. The kitchen features beautiful hand-carved countertops, cabinetry and a monolithic middle-split kitchen sink carved out of a boulder.
From the top floor, guests can descend down two staircases. One goes to a guest room suite, with its own outdoor bathroom dug into the earth at the side of the ridge, while the other goes to the other two bedrooms, first passing the breathtaking master suite, complete with an air-conditioned bed, vented through the hollows of blonde petung bamboo poles. An enormous basket structure provides storage and a separation between the bedroom and its bathroom, complete with a hand-made copper tub. Below the master is the last bedroom, with a large space for getting ready and direct access to the permaculture gardens outside and the infinity edge pool overlooking the closeby river.
The structure of River House is similar to other Green Village homes built around this time. The columns are made with large blonde petung bamboo, spraying up in groups from small foundations dotted along the downward sloping earth toward the river valley. Usually these columns continue from the foundation at the ground level all the way to the top of the structure. Large blonde petung bamboo beams connect the slanted and leaning columns and tali bamboo rafters sit over the beams. River house happens to feature a beautiful laminated bamboo floor, completely smooth and luxurious to walk on.
