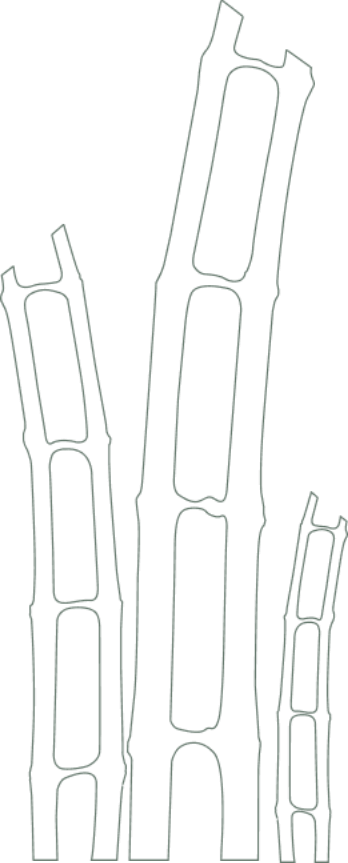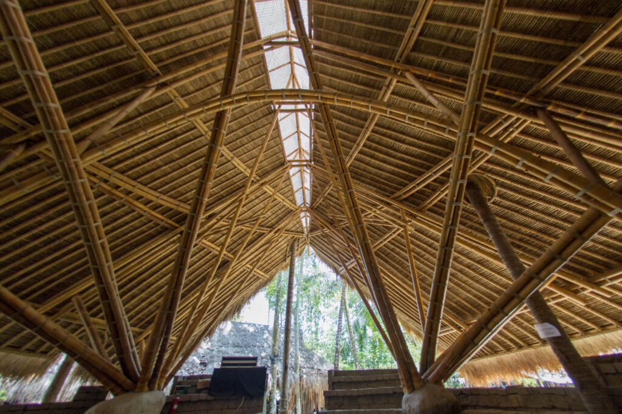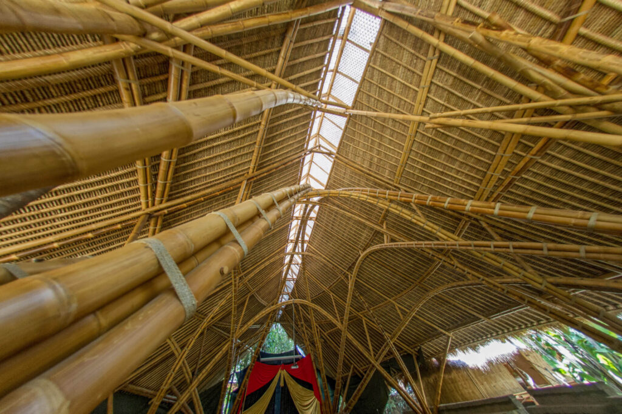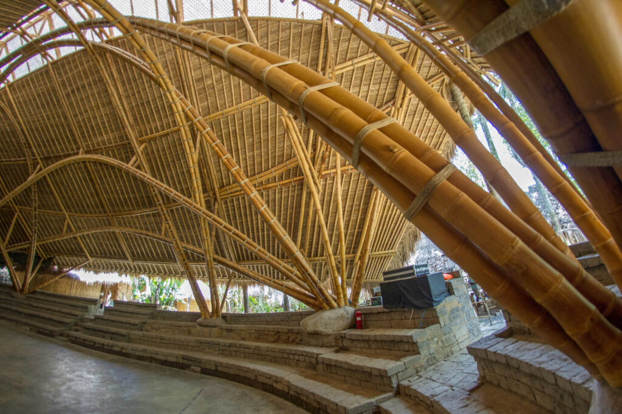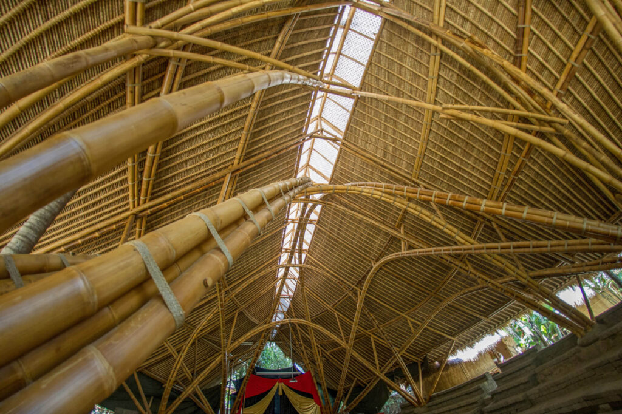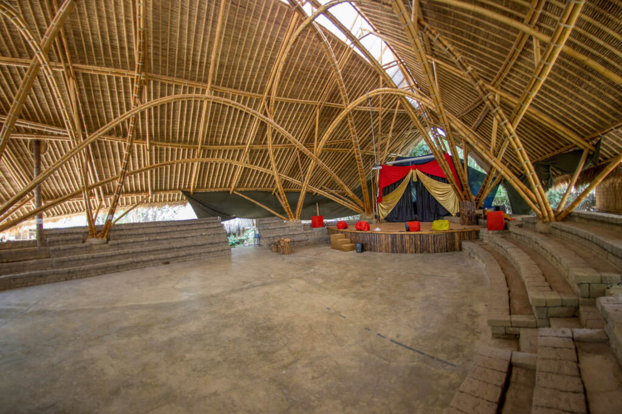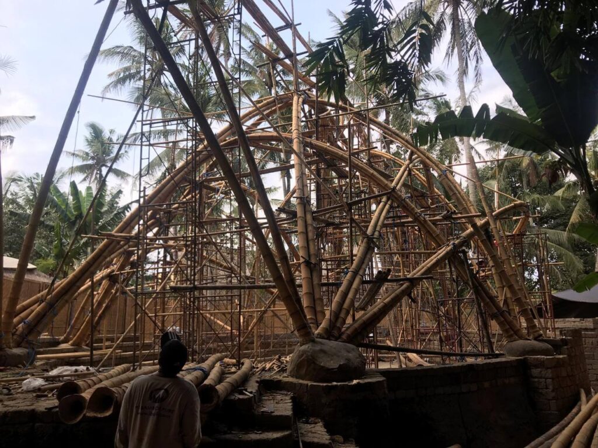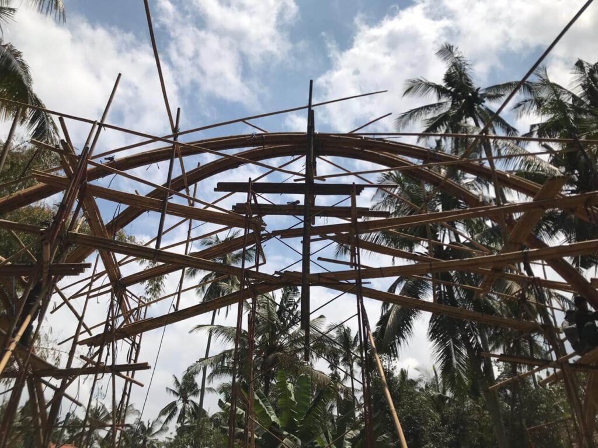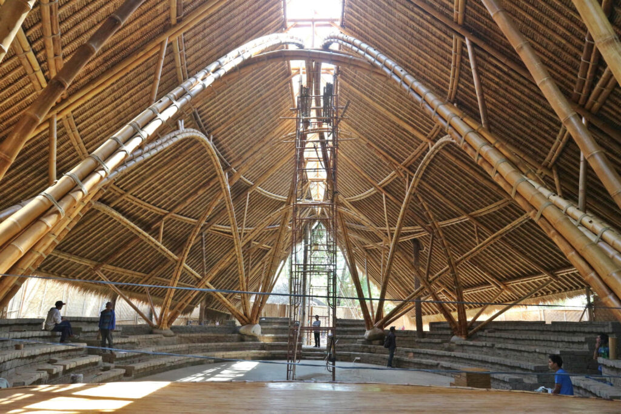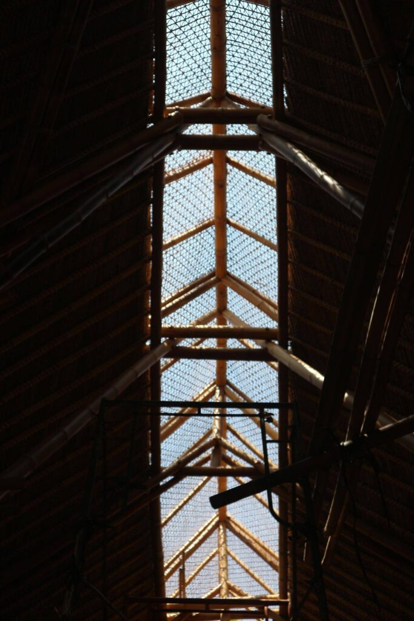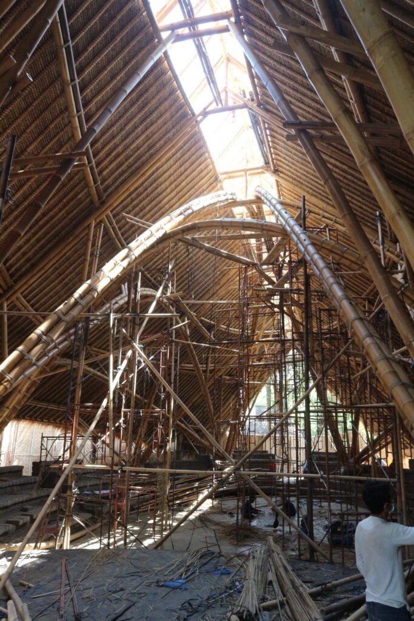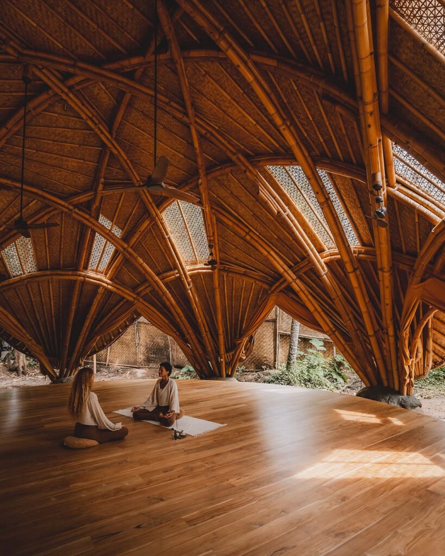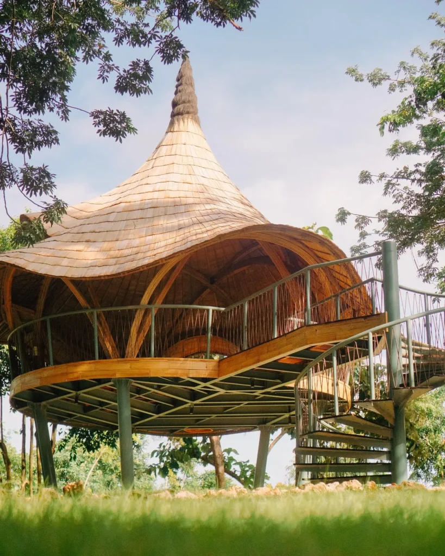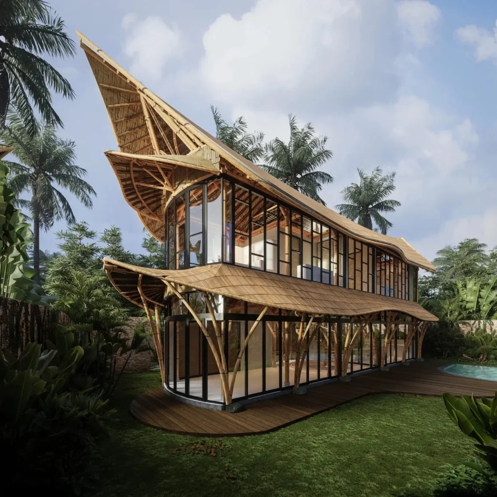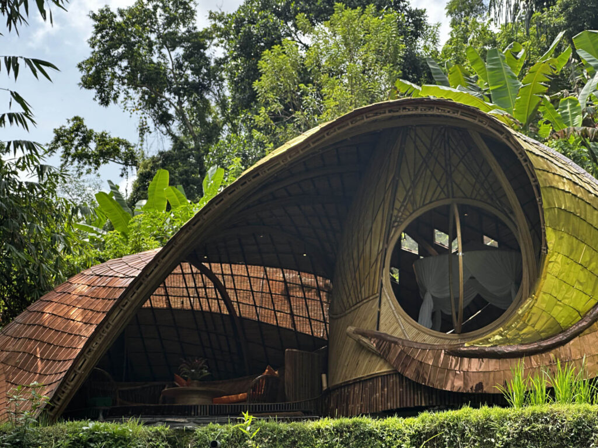The Sangkep was, for many years, the main assembly space on Green School Bali’s campus. The original structure was built using rebreb technique to achieve curved structural elements, a method that we have worked toward perfecting over many years. After some time, the Sangkep needed some repairs and updating to the structure. We worked together with atelier.one to determine what changes would be necessary and how to go about them. We strengthened the bamboo elements of the structure and added some steel to the arches as well. This allowed the structure to be repaired and fixed without any major reworking.
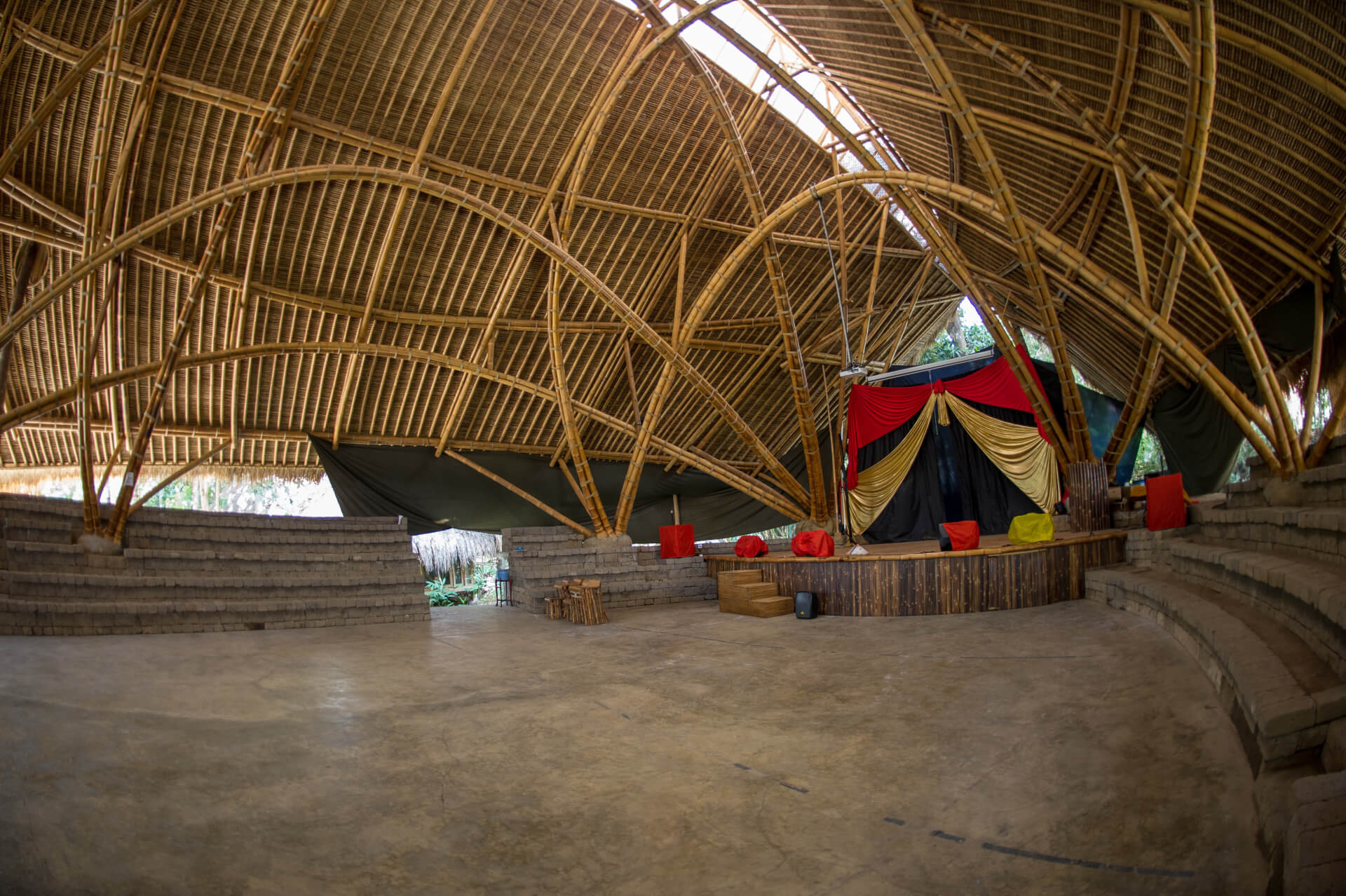
Sangkep at Green School
- Complete in : 2019
- Designed by : IBUKU
- Engineering by : Neil Thomas - Atelier One UK
- Height : 10 mtr
- Floor size : 260 m2
- Structural Typology : Arches
- Location : Sibang, Bali, Indonesia
- Client : Green School
- Building : Campus
Similar Projects
