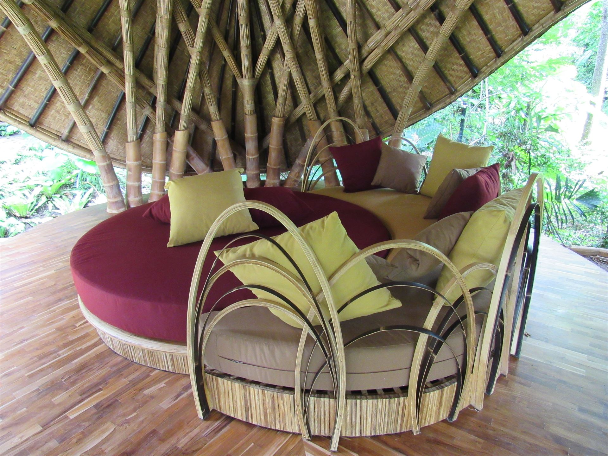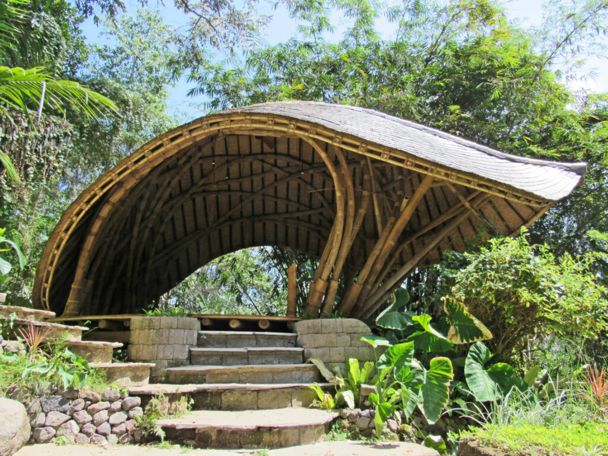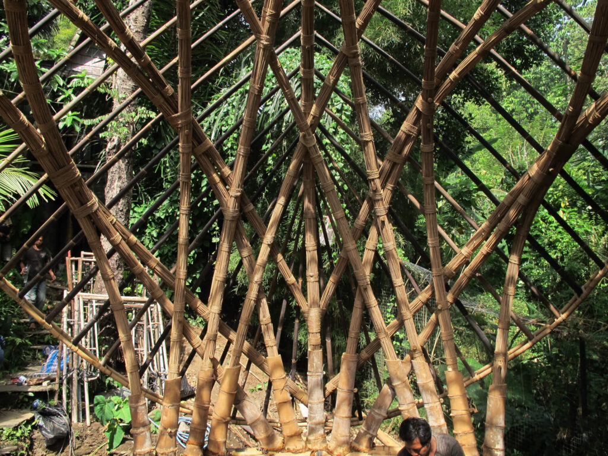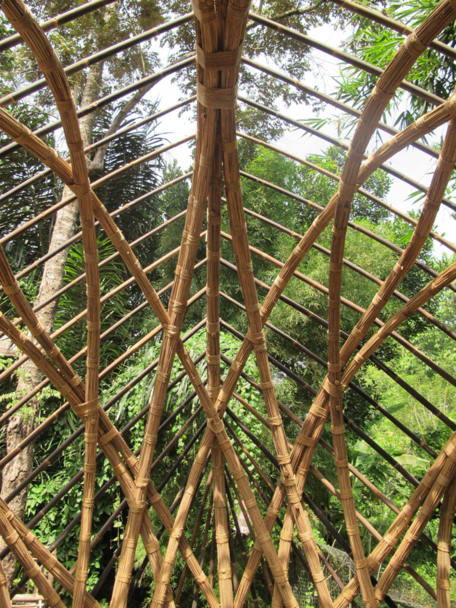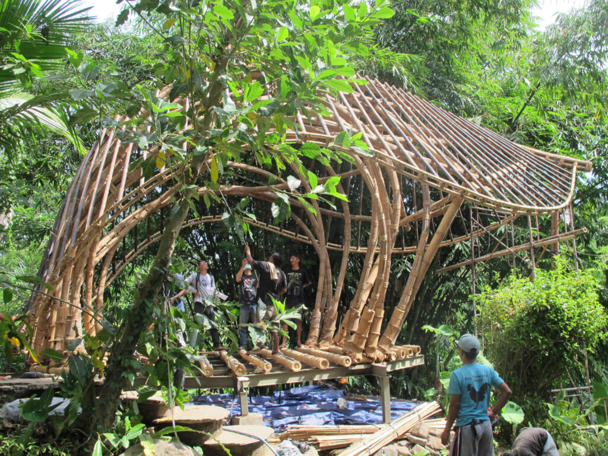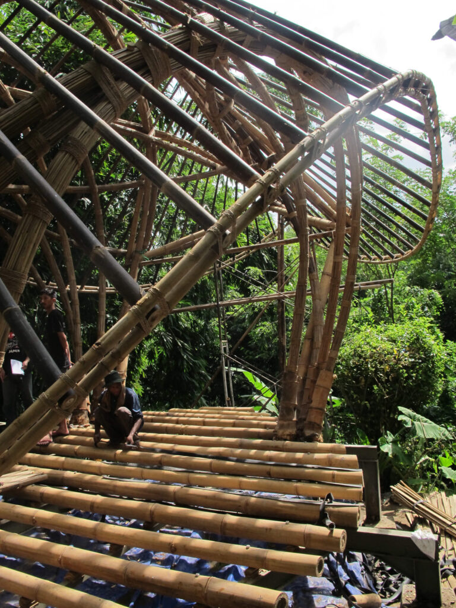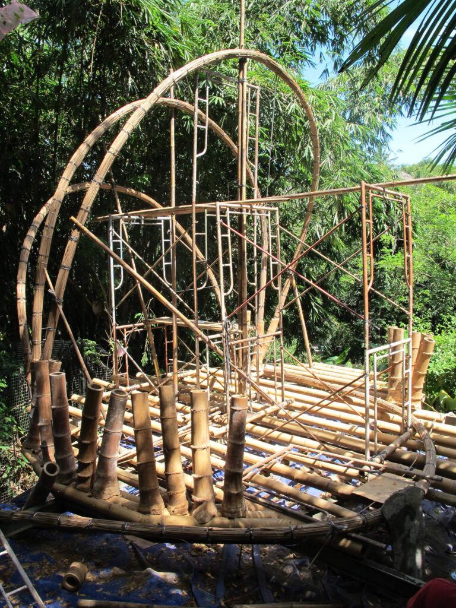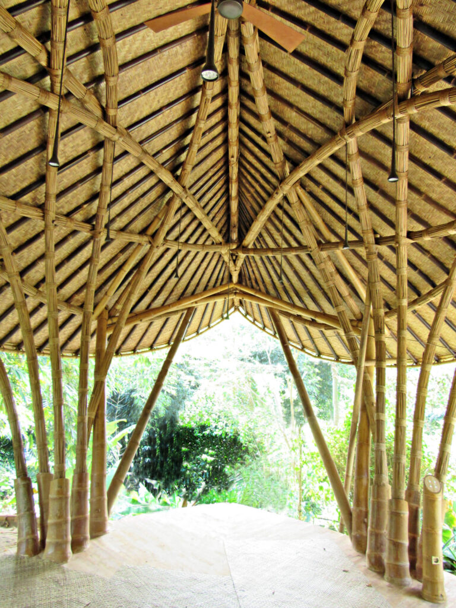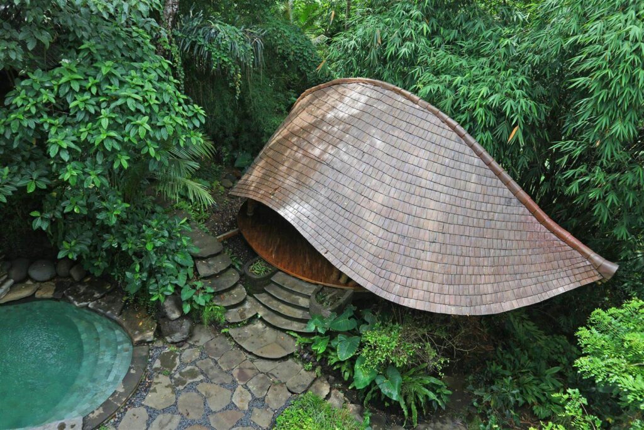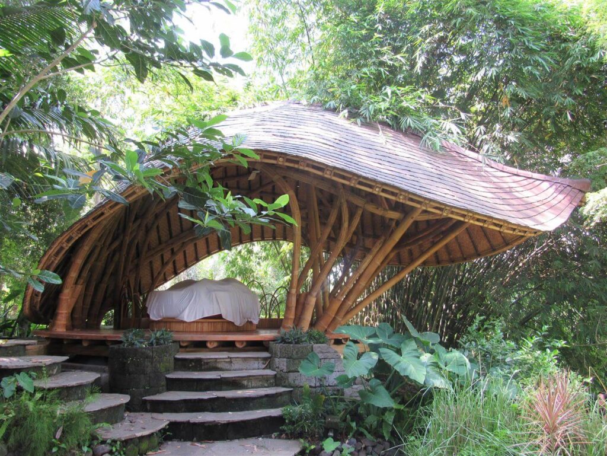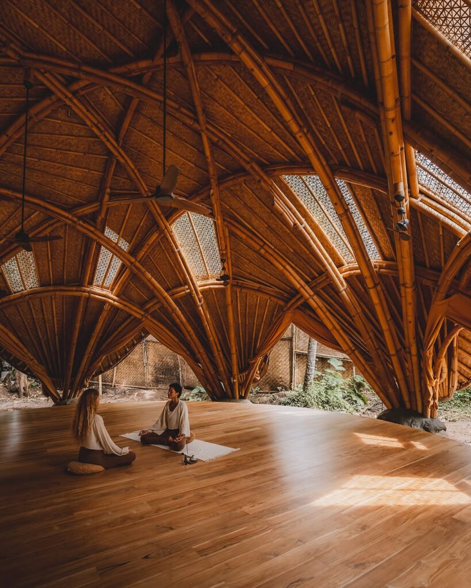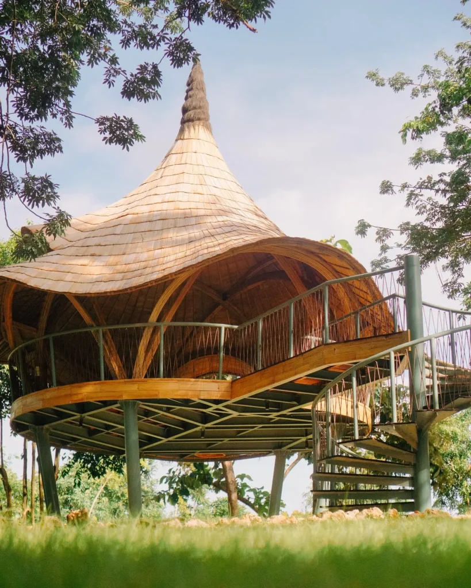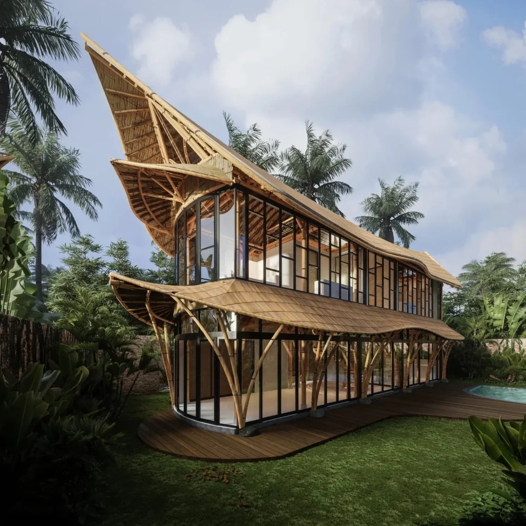Sharma Springs has long been regarded as the shining precipice of bamboo architecture, symbolizing bamboo’s incredible potential to create “castles made of grass.” When the client of Sharma asked us to build a yoga shala for the house, we had the opportunity to build something worthy of the existing architecture. Ibuku designed the shala and planned its placement on the site. We built the structure to suit.
The structure of the shala is something very unique, as all of the arches that hold up the roof are made of lidi bundles. The crossing of the bundles and binding of them together give the roof its shape and rigidity. Typically, rebreb petung bamboo would be used for a curving structure, but this specific shape of structure needed its arches to work in both compression and tension. The entire building appears to launch forward, away from the house and into the jungle, overlooking the Ayung River below, creating an imbalance in the weight of the building. Therefore, large lidi bundles were used for the main structural elements to both hold up the roof and pull it back into the ground.
The main house of Sharma Springs features highly detailed craftsmanship throughout the home. Every place you look, there is a beautifully carved detail or perfectly fitted floor boards each cut to a specific angle. The yoga shala needed to live up to that precedent, so we took our time and care to create beautifully detailed crafted moments within the overall structure.
