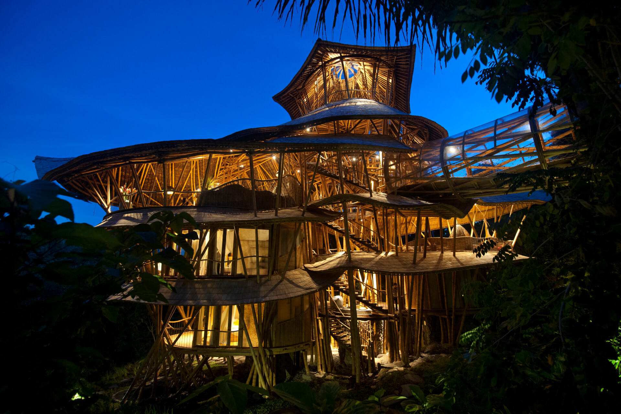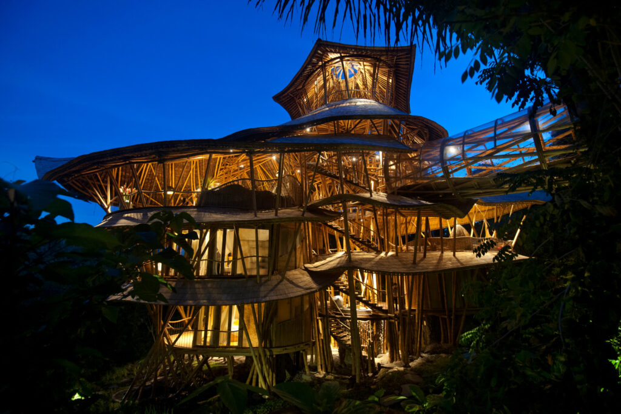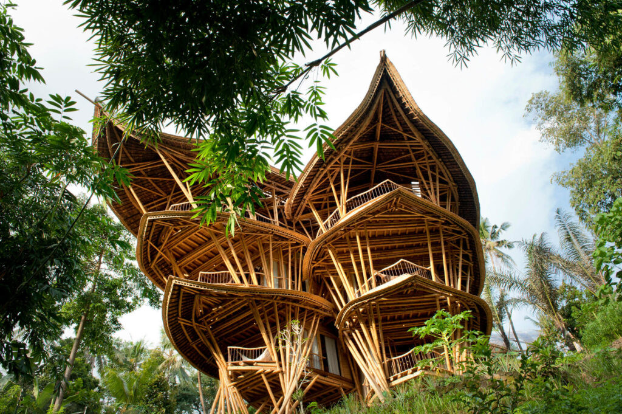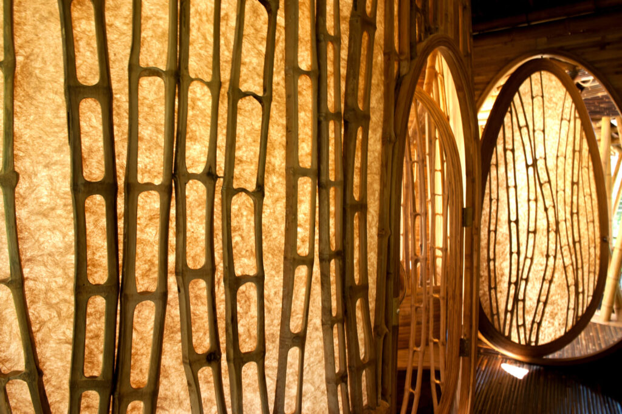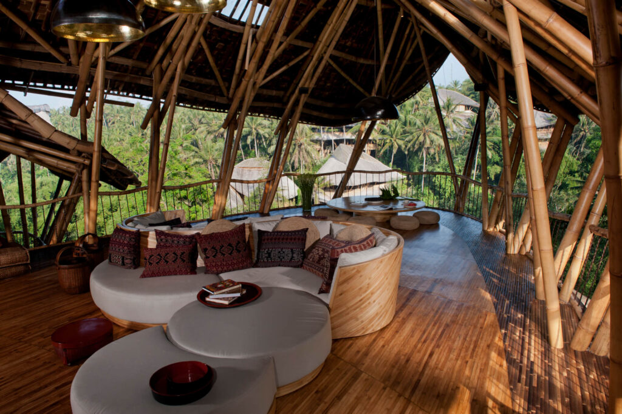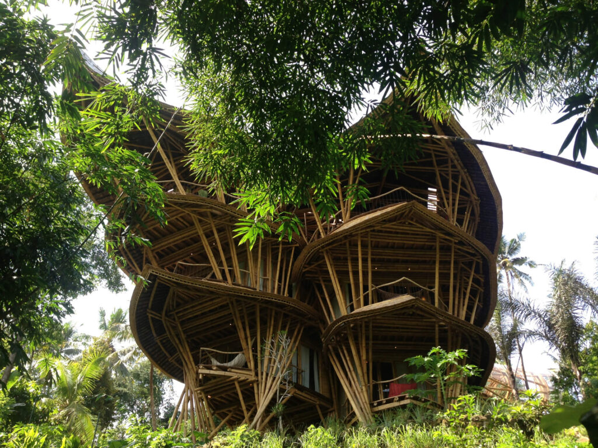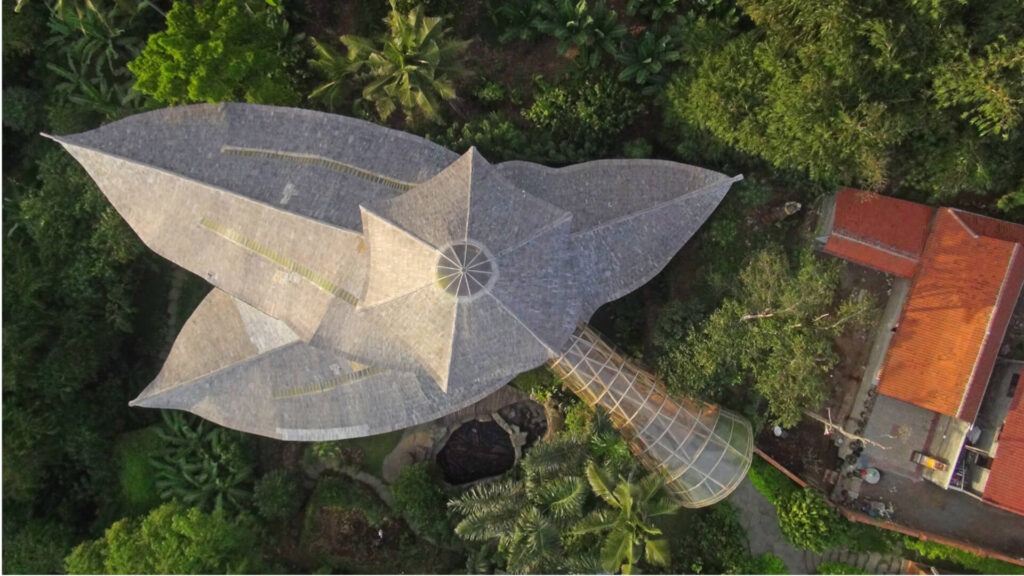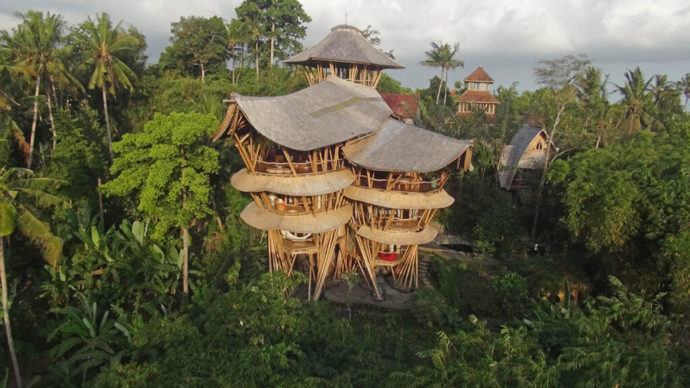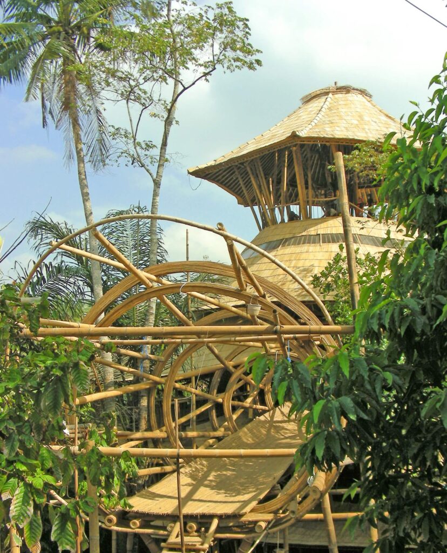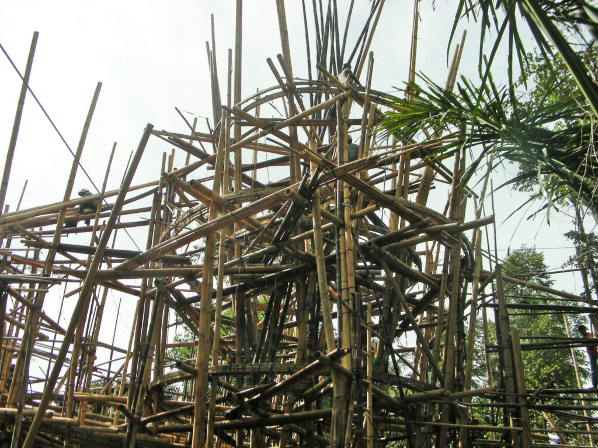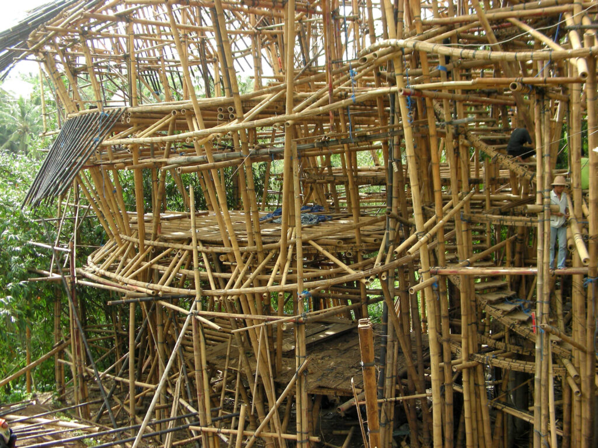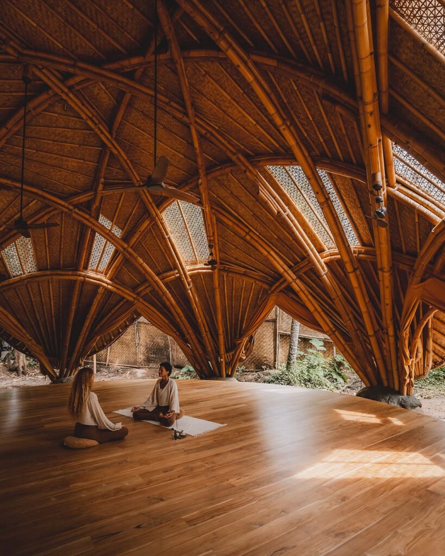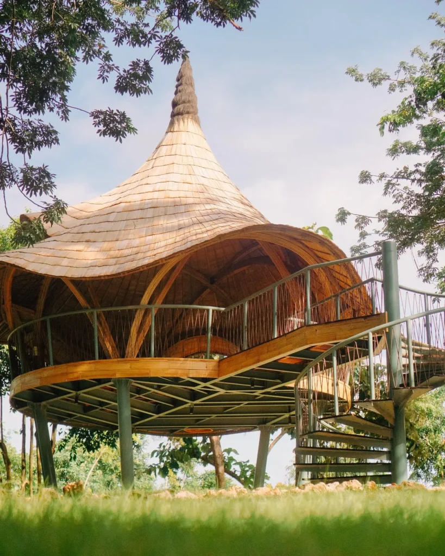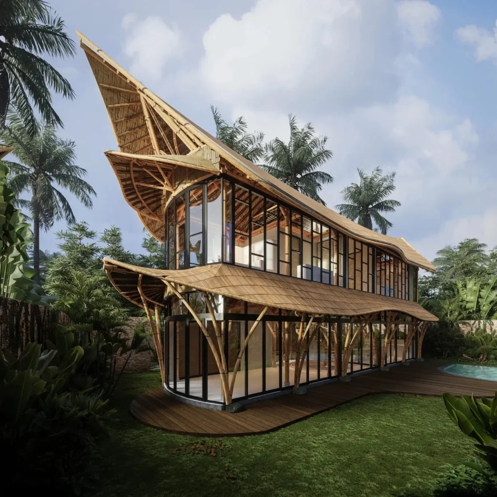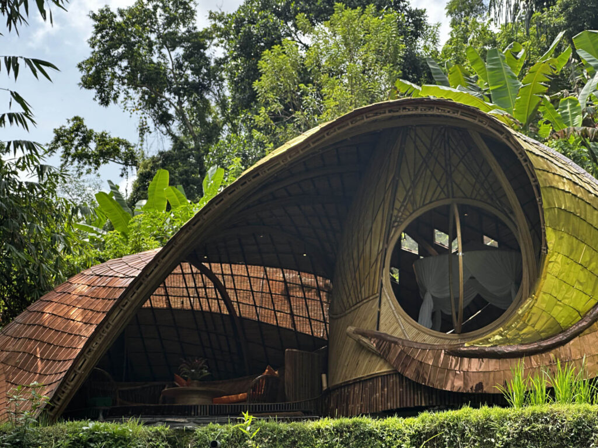Sharma Springs was designed for the Sharma Family as a jungle fantasy escape, built almost entirely out of bamboo. It is the crowning glory of all residential buildings built by Bamboo Pure, Sharma Springs is the tallest bamboo structure in Bali. At 750 sqm, the main building has six levels, four bedrooms, a spacious living room with an excellent view, and a 15 meter long tunnel entrance.
The structure is supported by a central reciprocal tower, which holds a smaller inner tower. The inner tower is the secret to its majestic height. The design was inspired by the petals of the lotus flower, each petal housing a different room with a different theme based on the desires of the client. The entry to the house is via a dramatic tunnel-bridge that brings you directly to the open-air living, dining, and kitchen spaces on the 4th level. The staircases circle around the central tower to the levels below: a play room, as well as four bedrooms and a library that are each enclosed for air-conditioning with full length spinning glass windows and doors. Master metalsmiths custom-built shower stalls in each of the bathrooms and stone carvers from Java carved boulders into kitchen counter slabs.The 6th-floor lookout is a front-row seat to the amazing sunset views over the Ayung river valley and Green Village.
The property also includes: an entry building, a guest house, a storage cave, a riverside yoga pavilion, an outdoor spa and a poolside barbecue all surrounded by beautiful permaculture gardens. The entire property, including all the furniture, was designed by IBUKU and constructed by Bamboo Pure.
