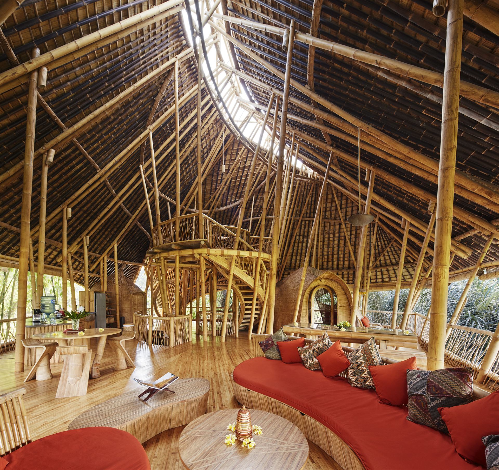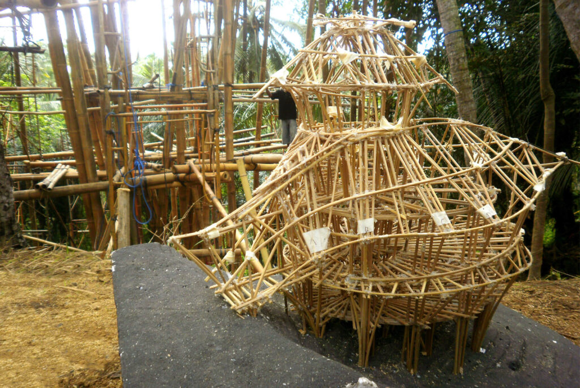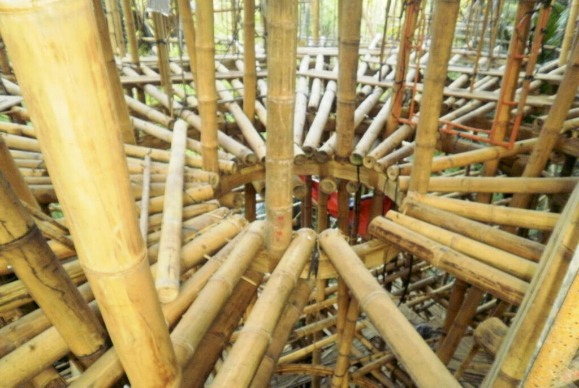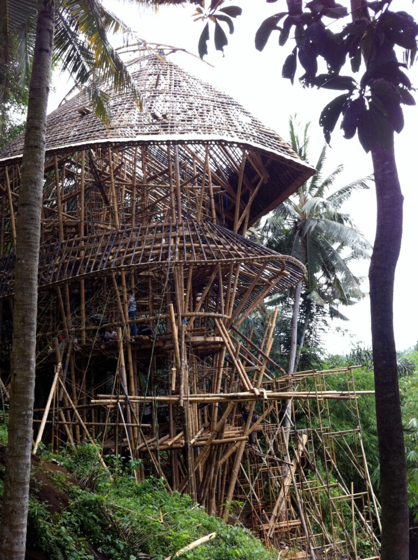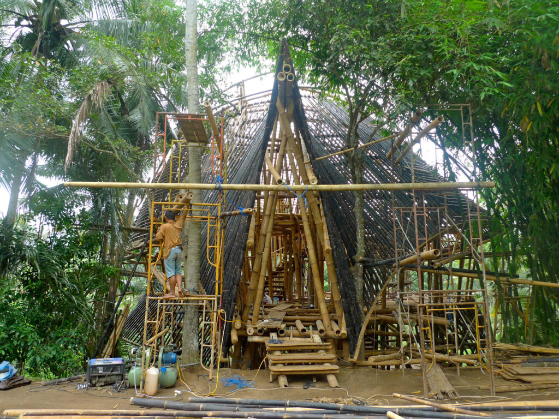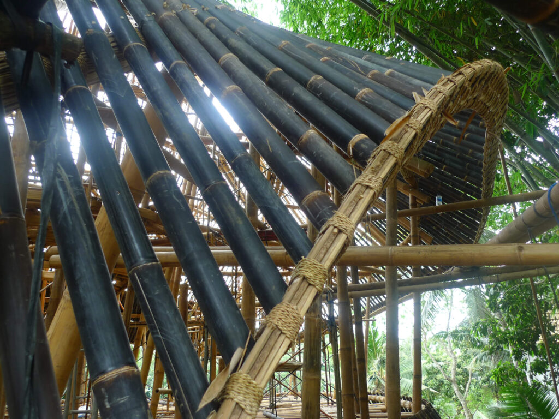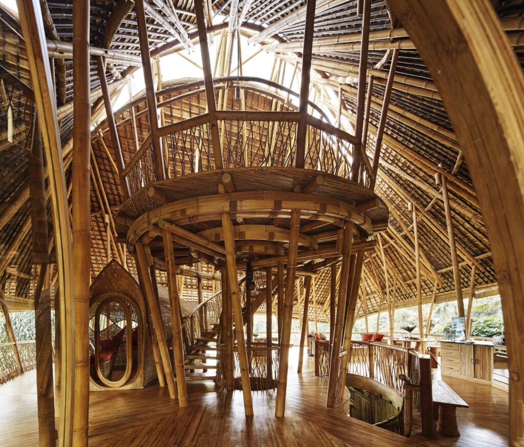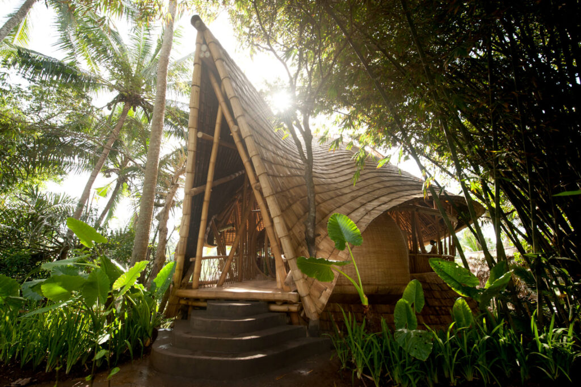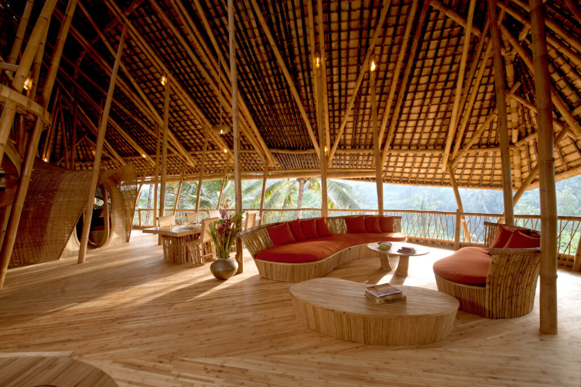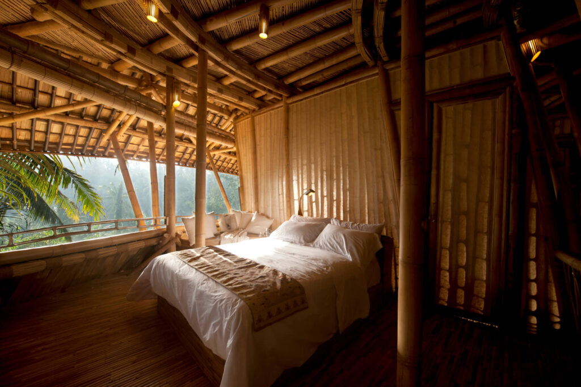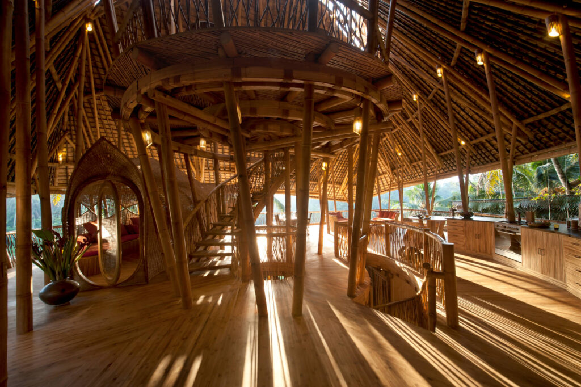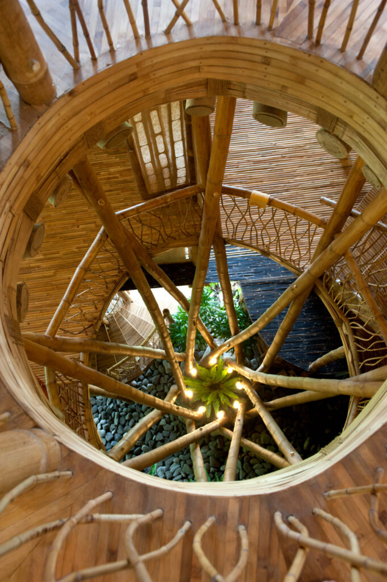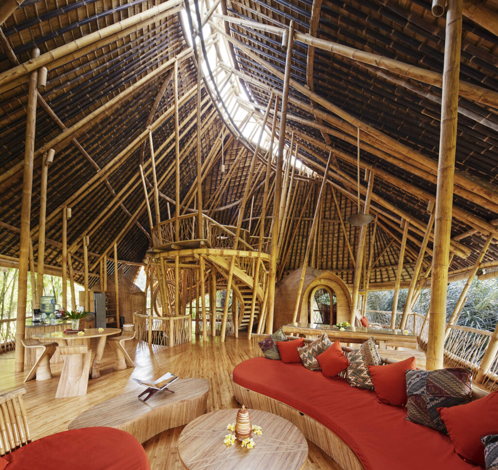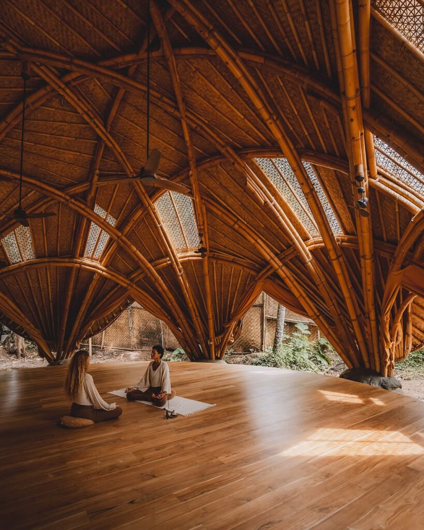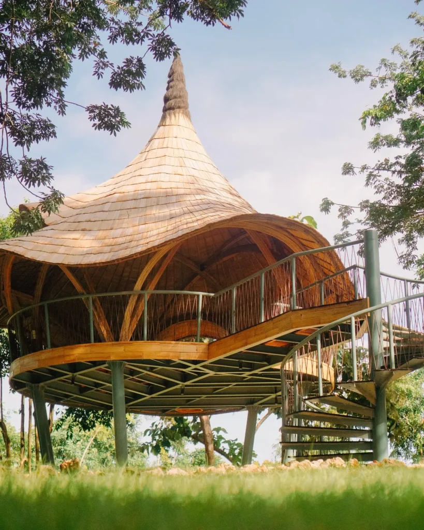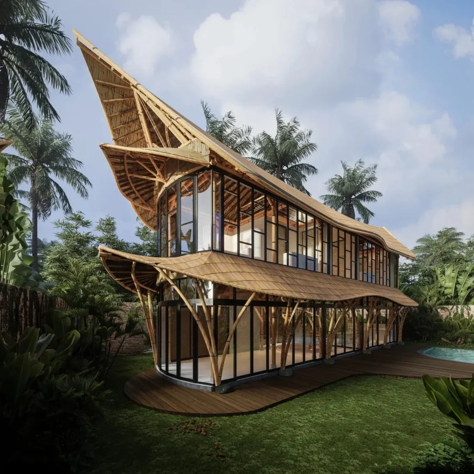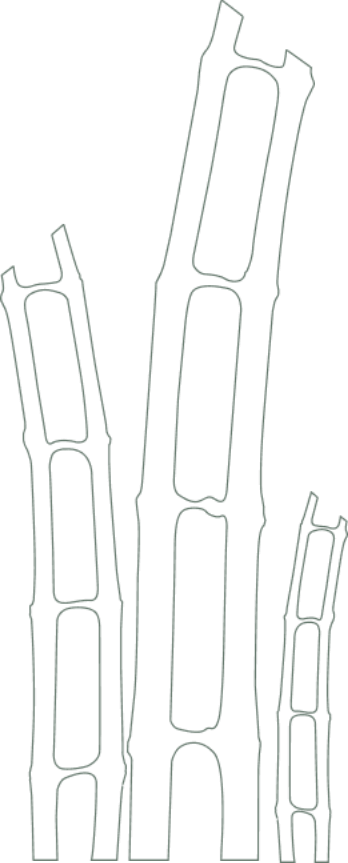Sunrise House, designed in the shape of a leaf and facing east, was the second residential building to be constructed at Green Village. The building has four staggered levels, which step down along the slope of the earth below it. It contains a master bedroom, two guest rooms, an open air kitchen/dining/living area, and a crows nest office space overlooking the entire top floor. This house, like Sharma Springs and the Tower House, is centrally structured around a reciprocal tower, around which the many rooms and spaces of the house rotate and tie into.
Sunrise House is similar to other Green Village Houses in that the columns are made with large blonde petung bamboo, spraying up in groups from small foundations dotted along the downward sloping earth toward the river valley. Usually these columns continue from the foundation at the ground level all the way to the top of the structure. Large blonde petung bamboo beams connect the slanted and leaning columns and tali bamboo rafters sit over the beams.
