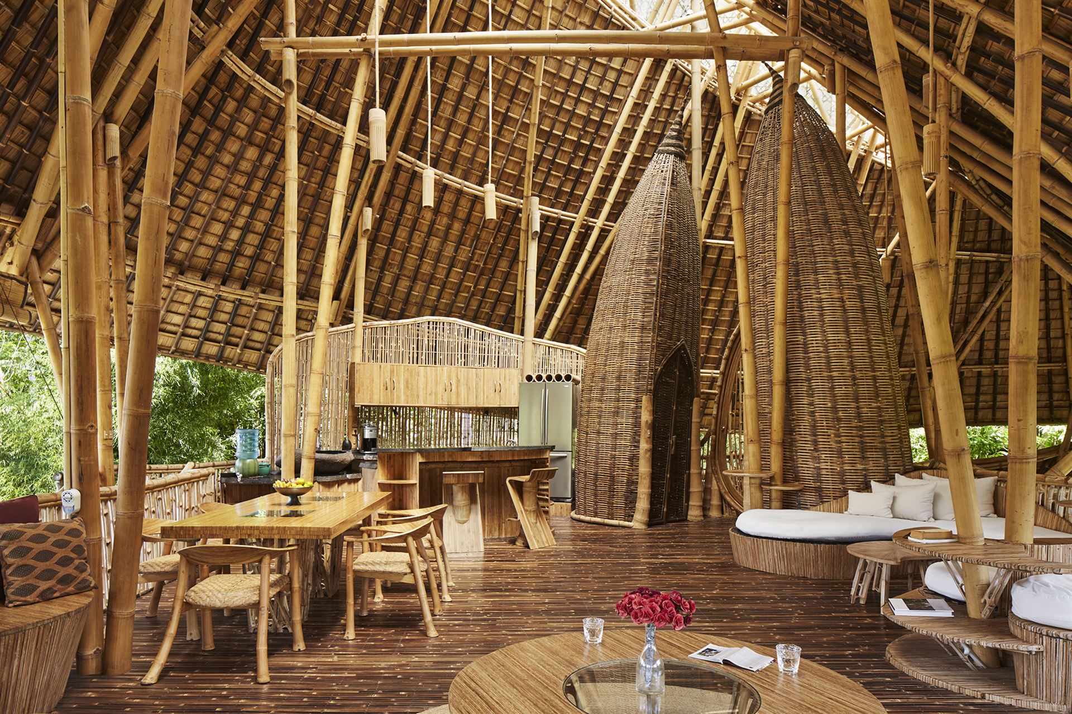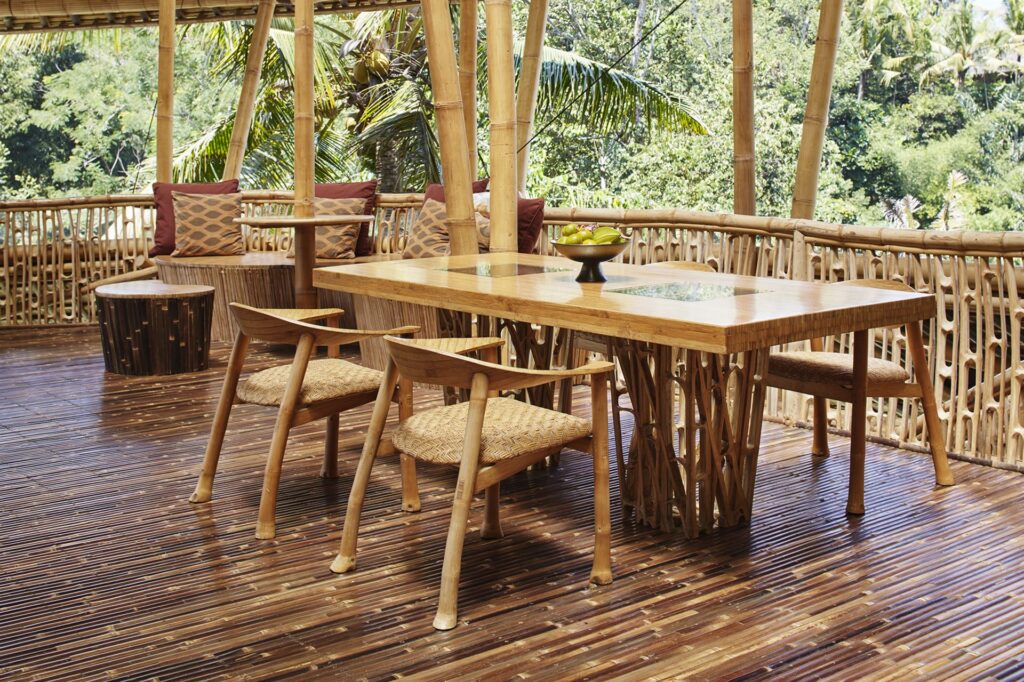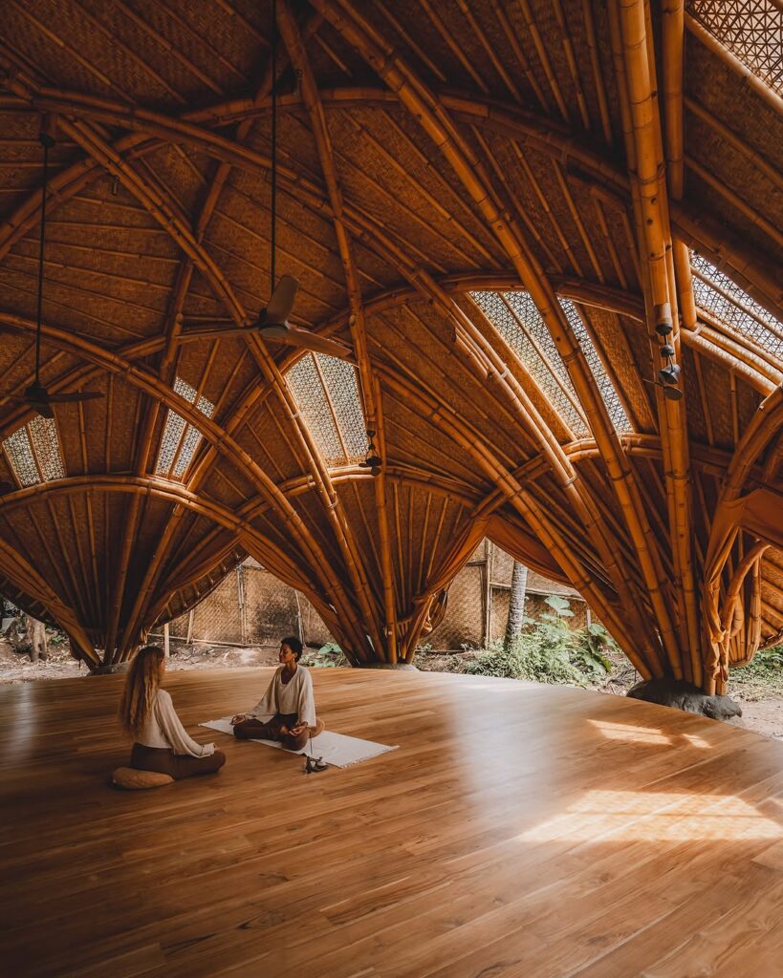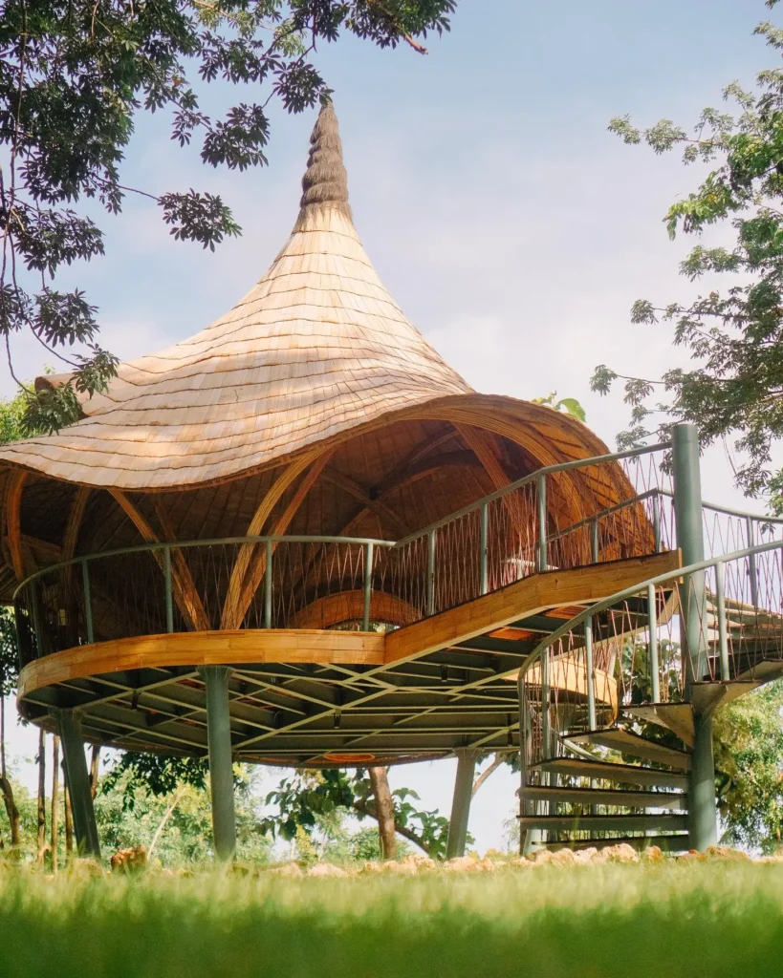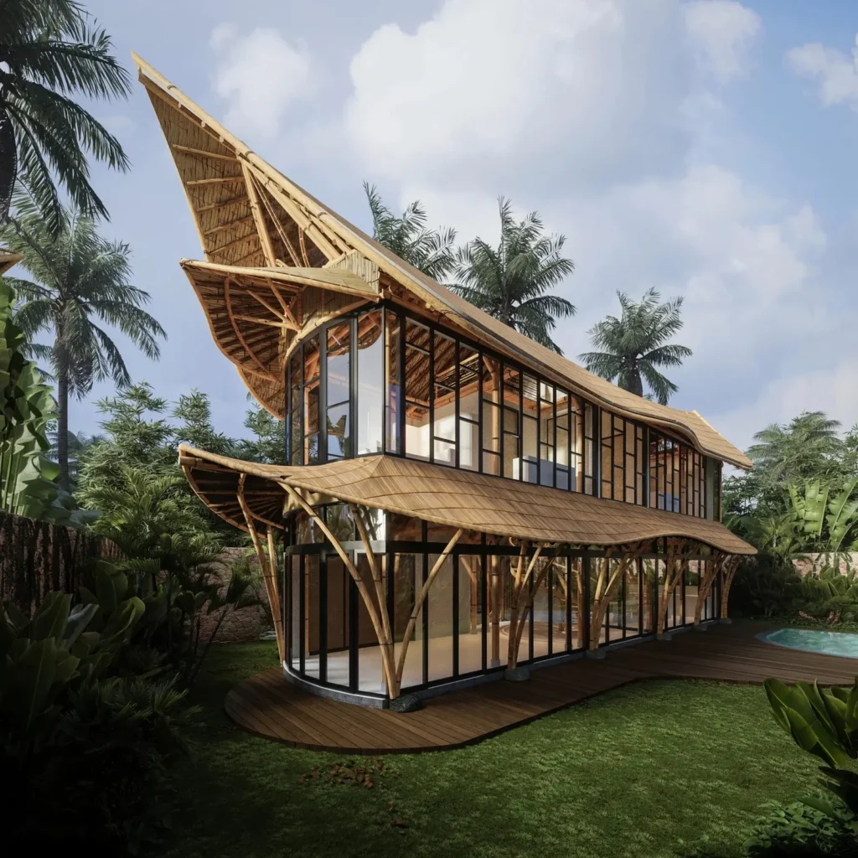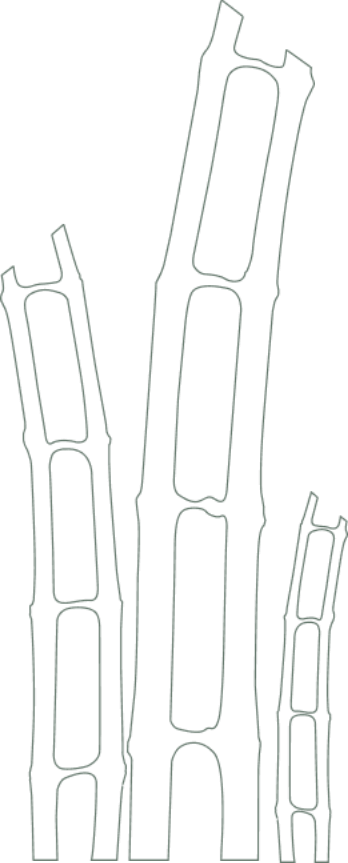Temple House at Green Village is named for its view of a nearby Balinese temple on the banks of the Ayung River. The Temple House sits close to the bottom of Green Village, setting itself very close to the river’s edge, close enough to hear the constant rush of running water and have access to a simple bamboo bridge to the other side of the river.
The entrance to the house is at the top level, in a giant room covered by a high-pitched roof and a diffused skylight that runs the entire length of the top ridge beam. The iconic entrance is flanked by two huge cocoon shaped closets, indicative of a Balinese gate. The top floor features a kitchen with a huge monolithic carved boulder sink and a living room with some rectangular pieces of furniture, floating in the floor amongst curving sweeping custom built in bamboo furniture, hugging the columns that spray up from the floor to support the roof above.
Below the main floor are two others containing a large master bedroom and two guest rooms, all with their own en-suite bathrooms and unique views of the Ayung River and Balinese temple from which the house is named.
