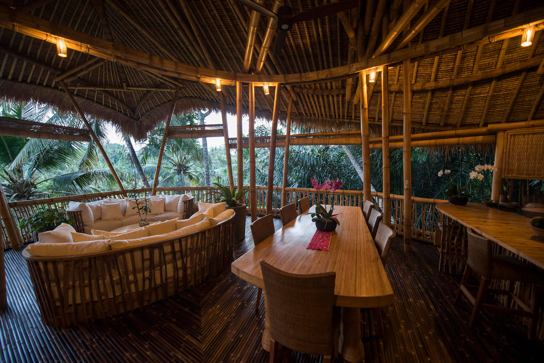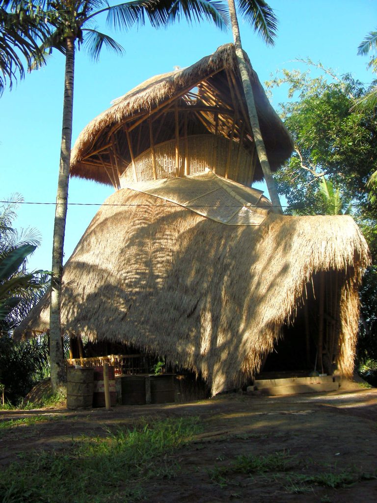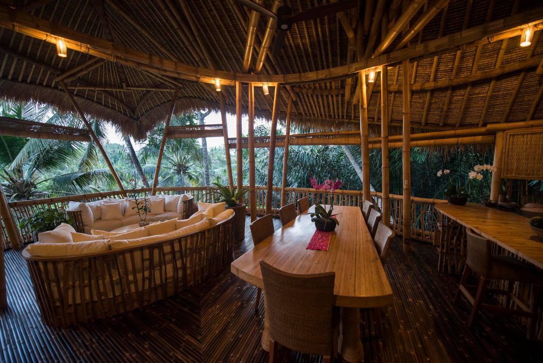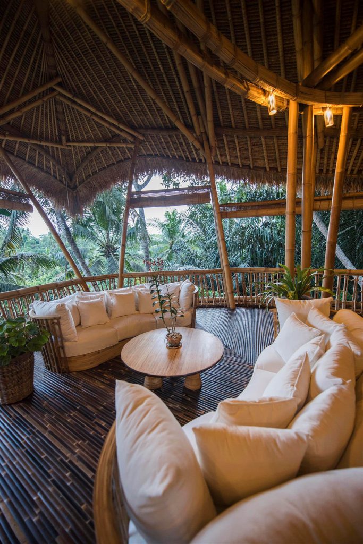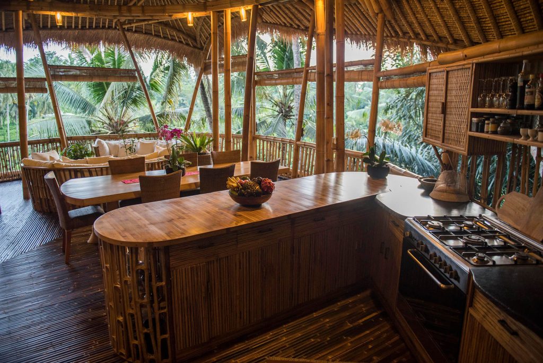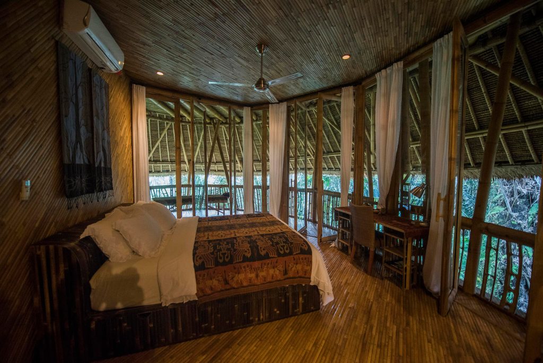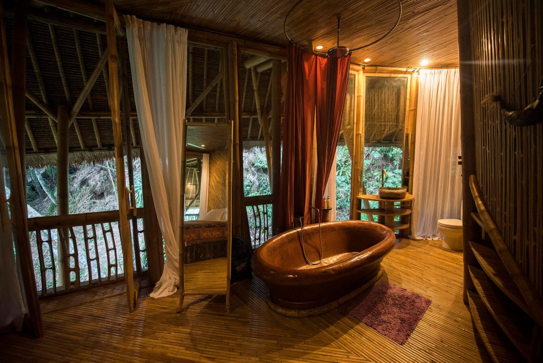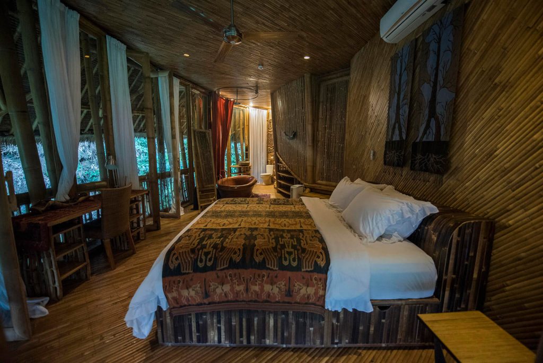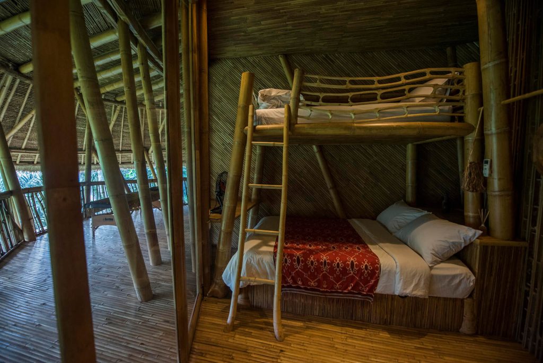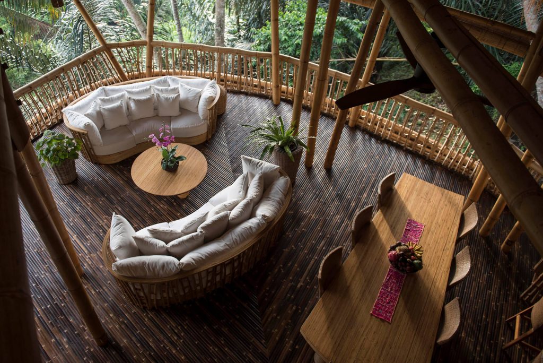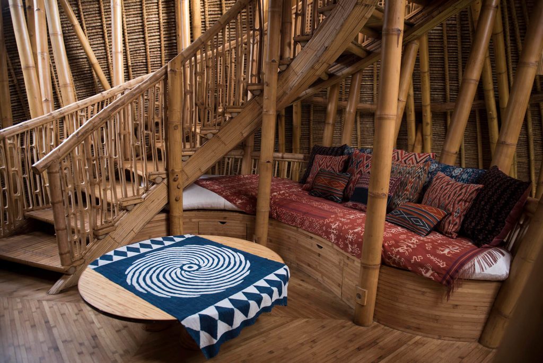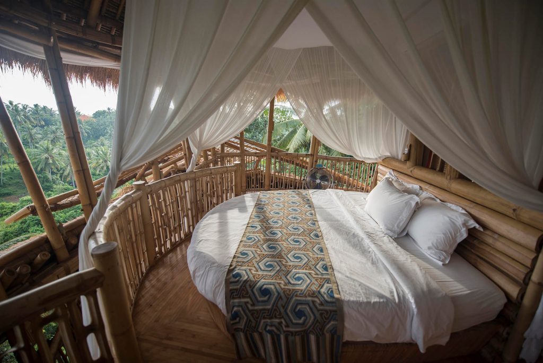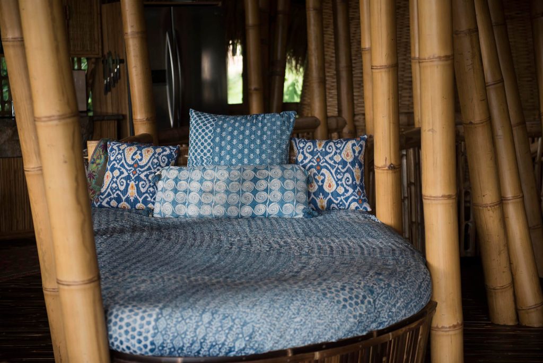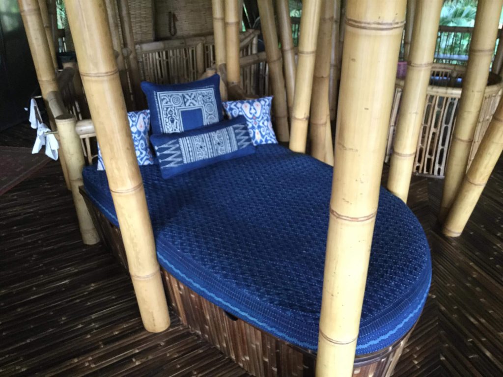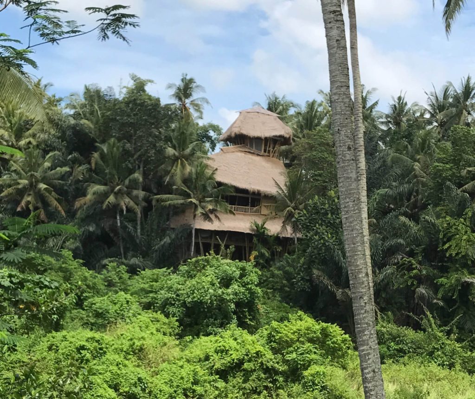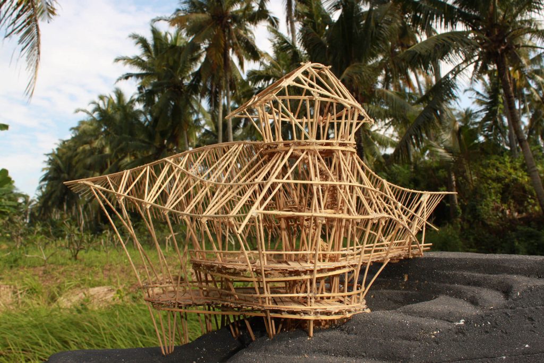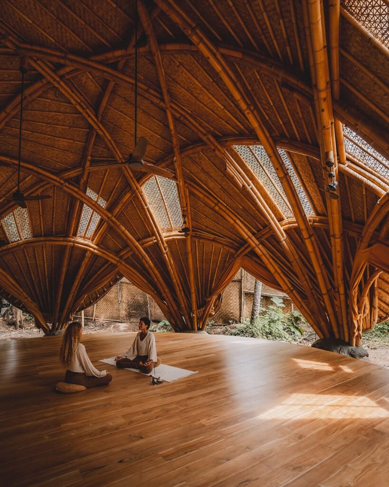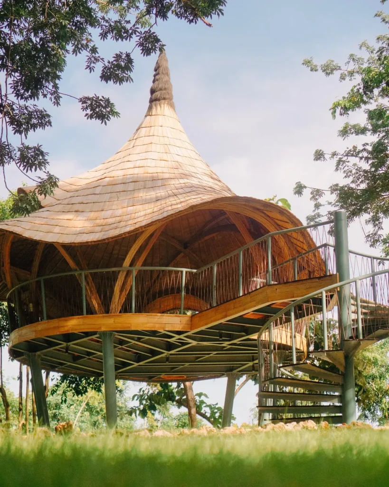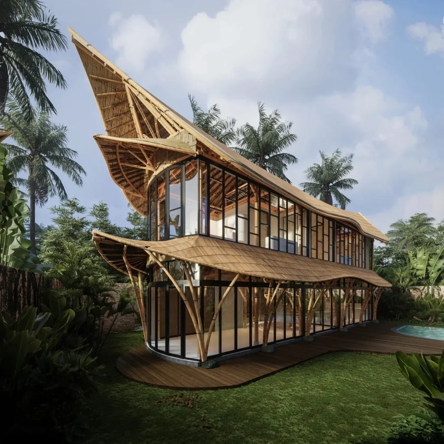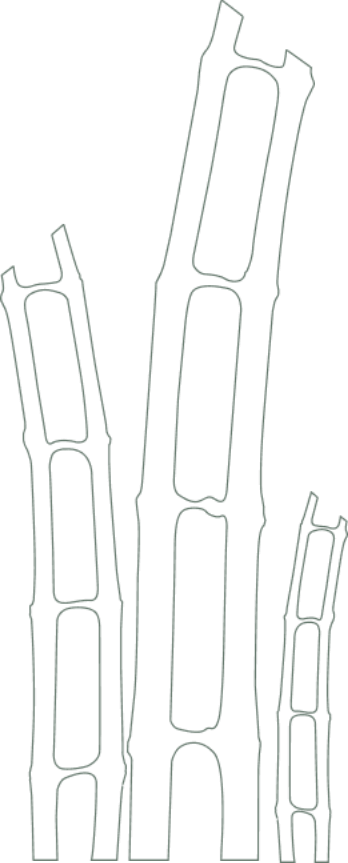Tower House at Green Village is created is aptly named after its simple structural system. In the center of the house, a large reciprocal tower acts as the main support for the entire structure. The reciprocal tower has a small diameter base and a large diameter top, with a very low waist. This shape allows for some spaces to find their way into the middle of the tower on the upper floors. This four story house is a vertical home, giving the childlike wonder of a treehouse in the jungle. The living room is large with enough space for a sitting area, dining table and open kitchen. The living room also features a large bamboo basket room, tight woven to give privacy and intimacy, a room within a room, used as a media room and TV lounge. The master bedroom at the top provides excellent views of the volcano on a clear day.
