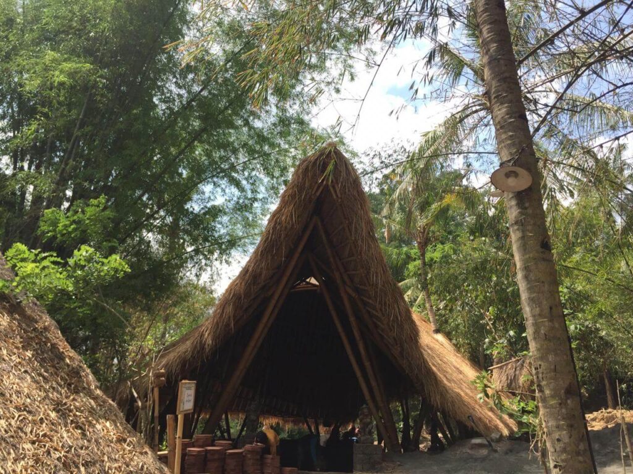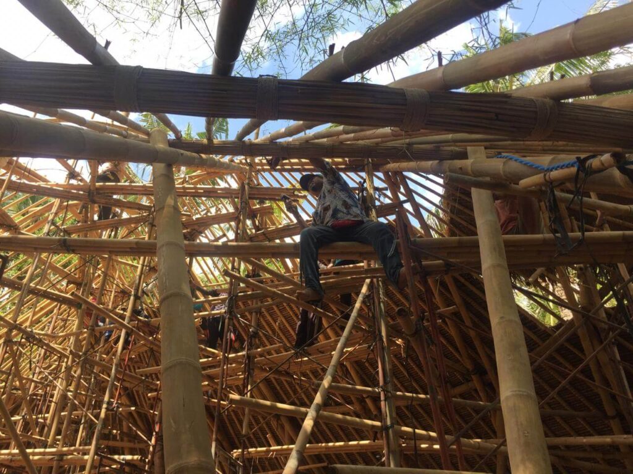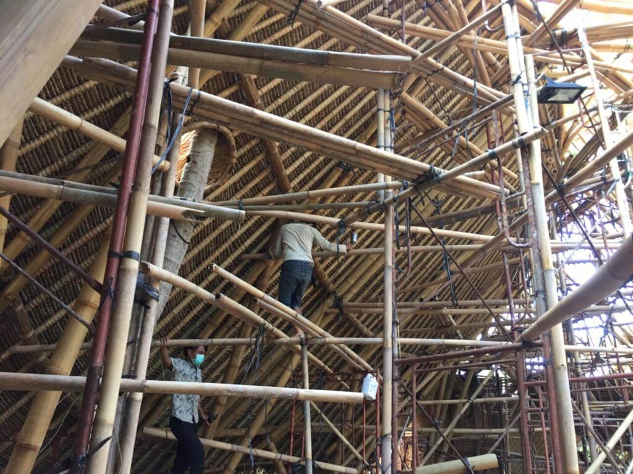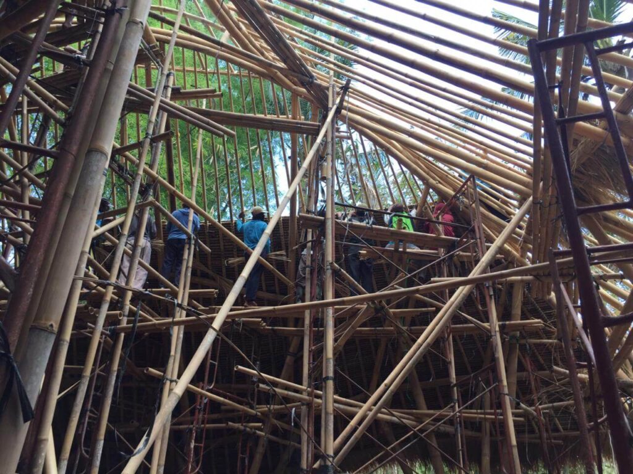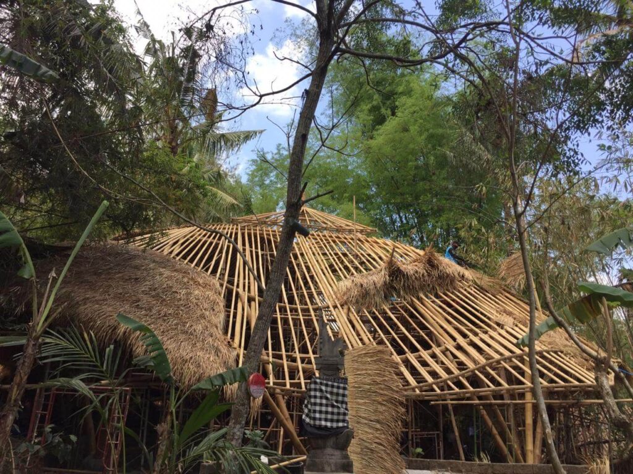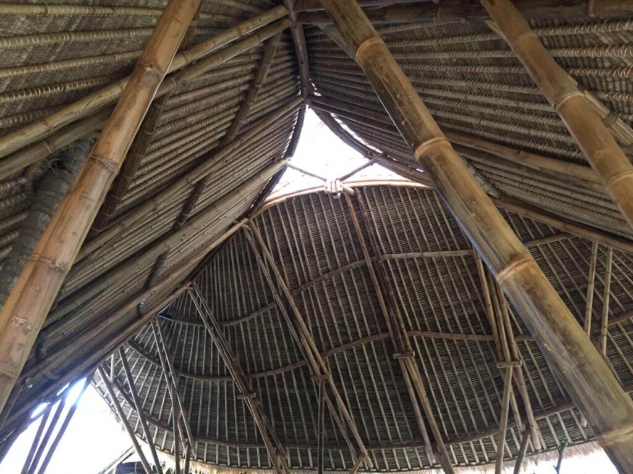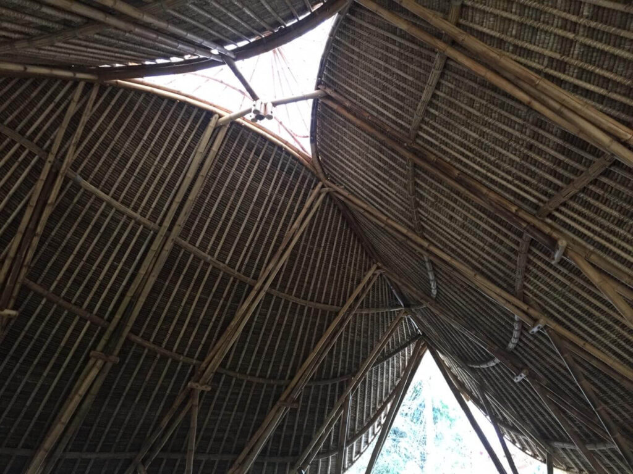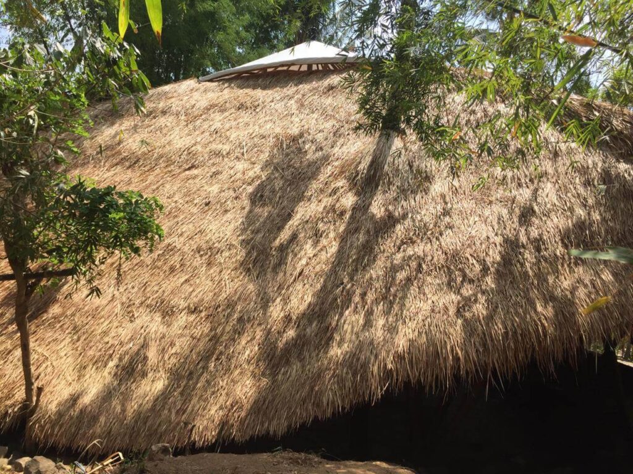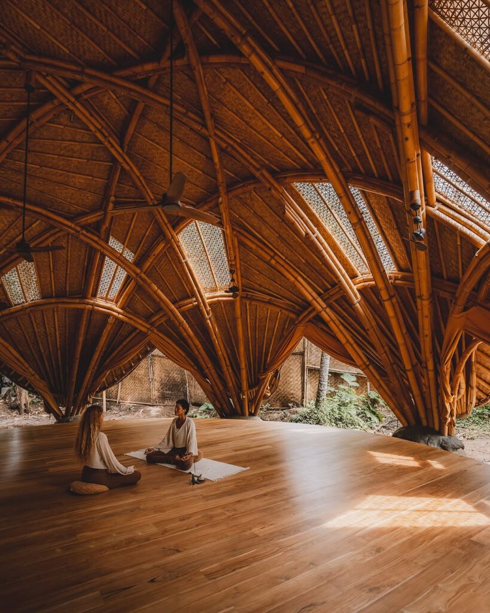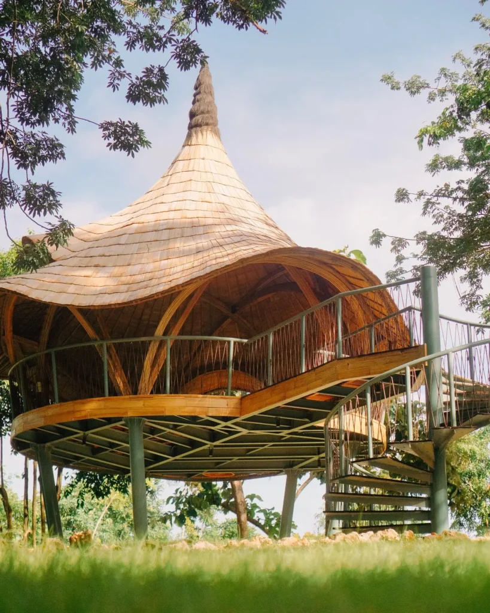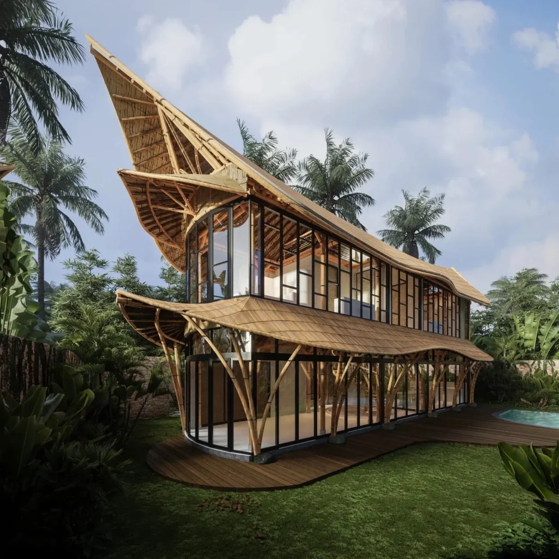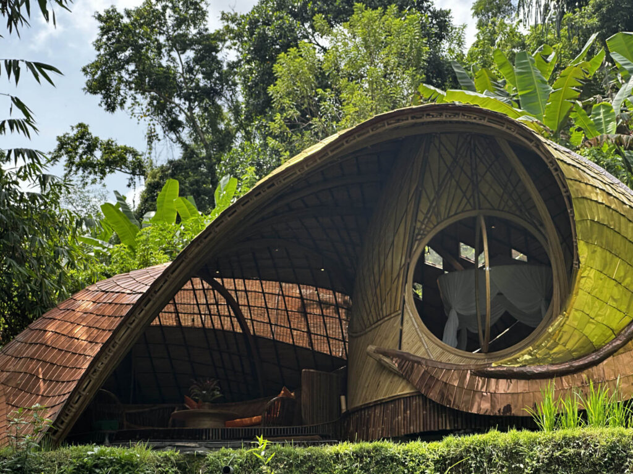This building was built for the students of Green School Bali, to use as a multifunctioning area for drama practice and skits. The space features a simple structure which supports three curving roof surfaces, covered in “alang alang” grass thatching. The roof comes down low, to prevent a silhouette effect from occuring in the gaze of an audience member toward a performer. One skylight at the top of the building’s roof provides a soft indirect light for the interior space which is arranged like a black box theater, an increasingly popular type of venue for live performances. The room can be arranged in any way necessary, with terraced bench seating surrounding the performance floor.
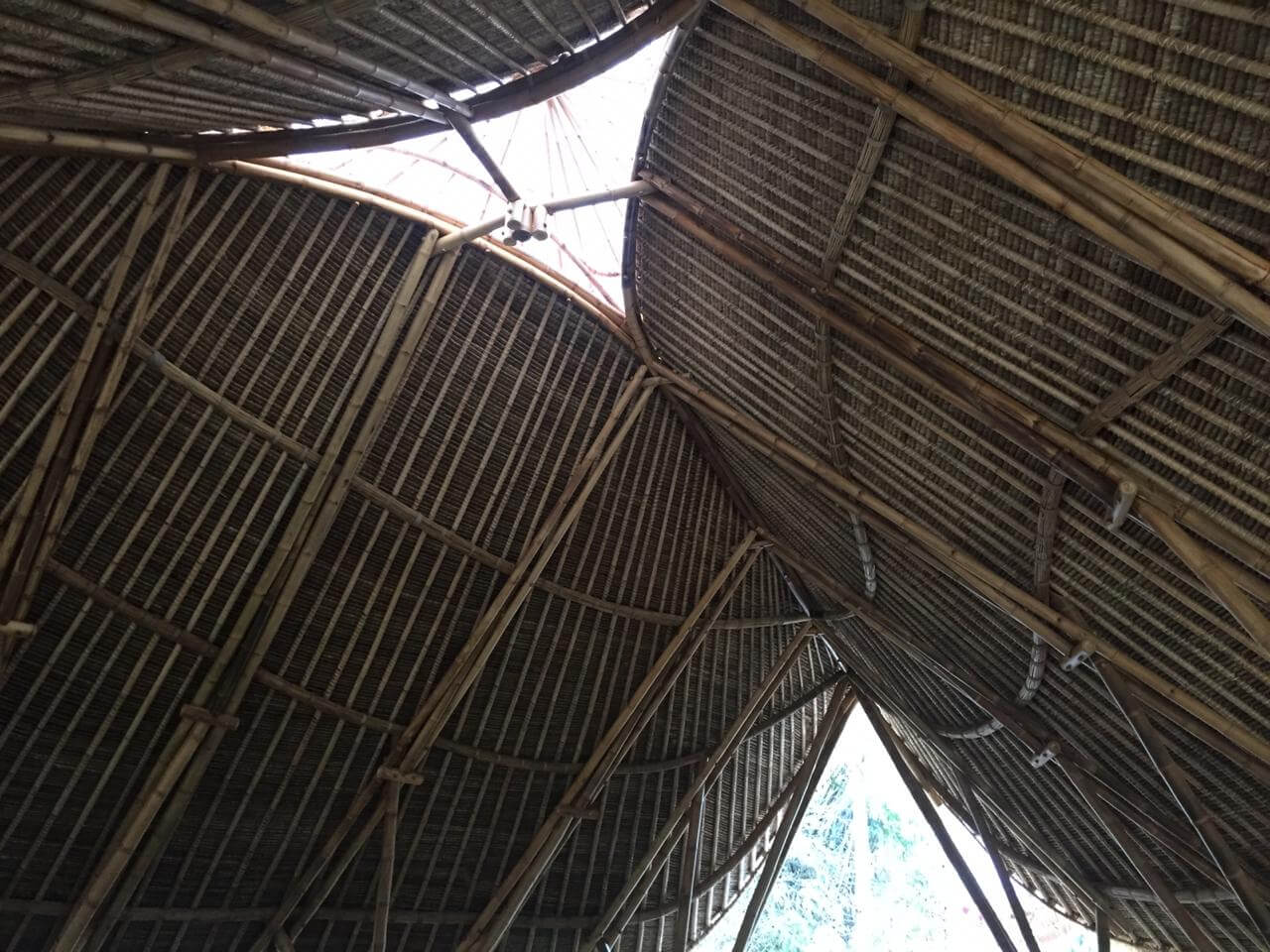
Upper School Drama Space of Green School
- Complete in : 2019
- Designed by : IBUKU
- Engineering by : -
- Height : -
- Floor size : 53.4 m2
- Structural Typology : Arches
- Location : Sibang, Bali, Indonesia
- Client : Green School
- Building : Campus
Similar Projects

