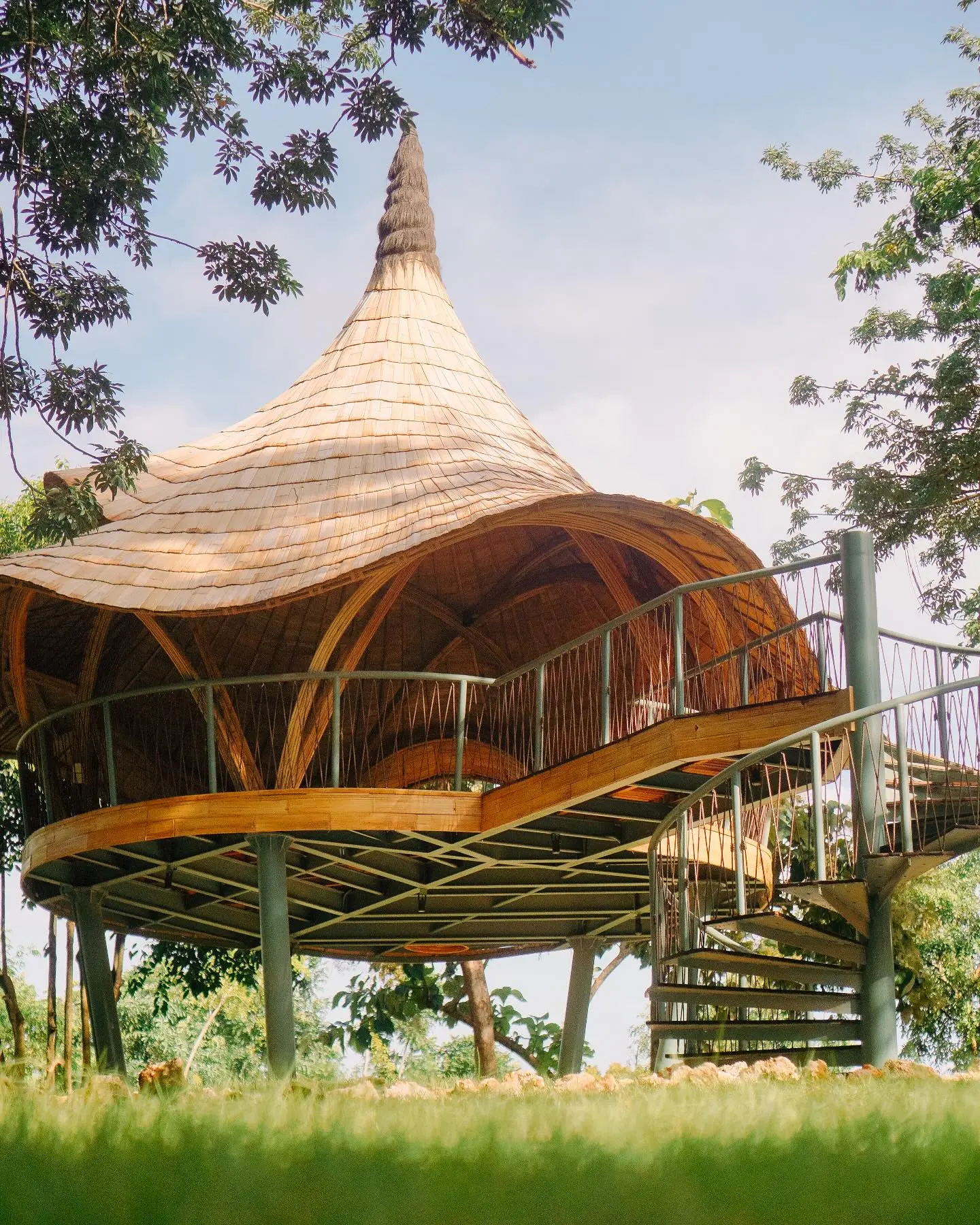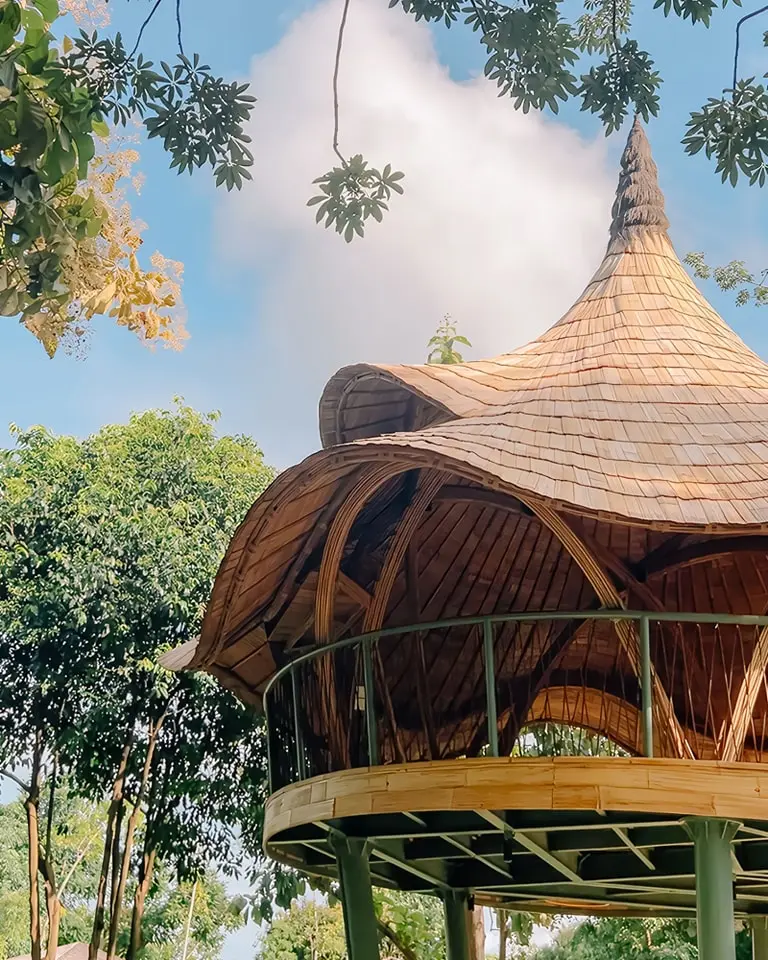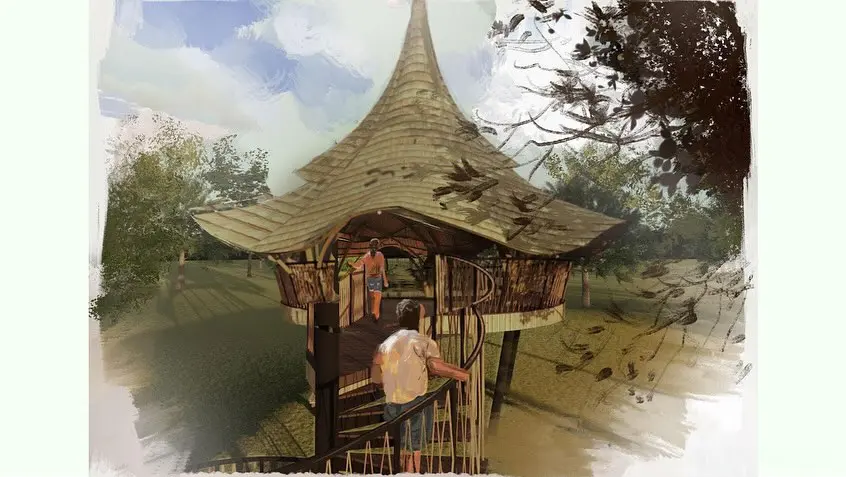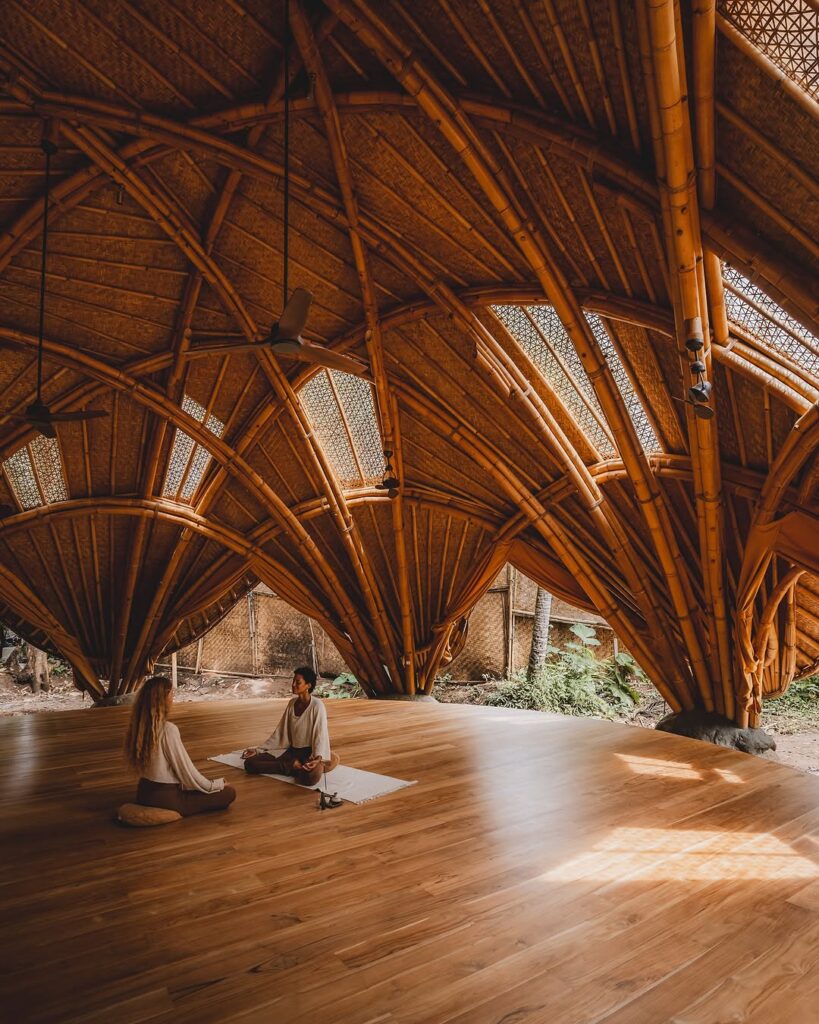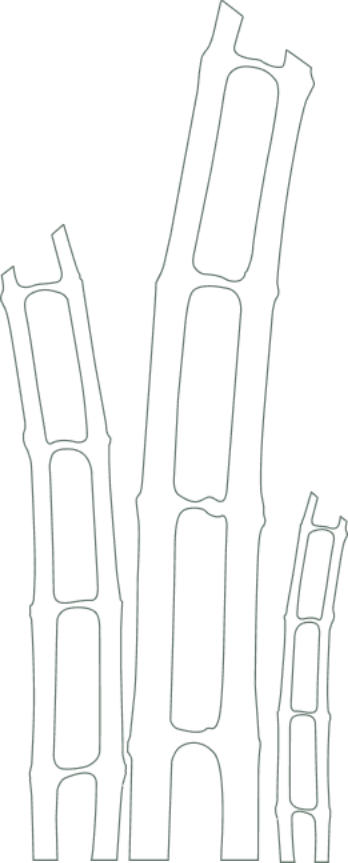Ayana Green Camp – A Serene Escape in Nature
Ayana Green Camp, nestled in the southeast corner of Ayana Garden, is an architectural gem created by the talented team at Ibuku and Landscape Architect Hasegawa. Elevated 2.7 meters above the bamboo grounds, this innovative camp blends seamlessly with its natural surroundings, offering a unique perspective of the lush landscape. Designed with sustainability in mind, the structure features organic forms and sustainable materials like bamboo and steel, with a whimsical roof reaching 7.6 meters. Surrounded by majestic teak and Gayam trees, it invites guests to experience both tranquility and the playful charm of nature.
The camp’s thoughtful design encompasses 34.8 sqm of indoor space and 5.2 sqm for a mini bridge and stairs, all centered around natural air circulation and energy efficiency. The seamless transition between indoor and outdoor spaces, with smooth ulin floors and bambu renggang flooring, ensures a harmonious connection to the environment. Ayana Green Camp is more than just a place to stay—it’s a sanctuary that blends artistry, functionality, and sustainability, offering a memorable escape for those seeking a deeper connection with nature.
