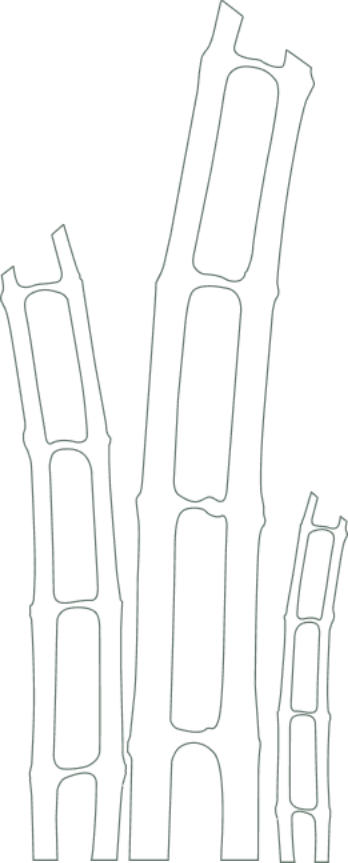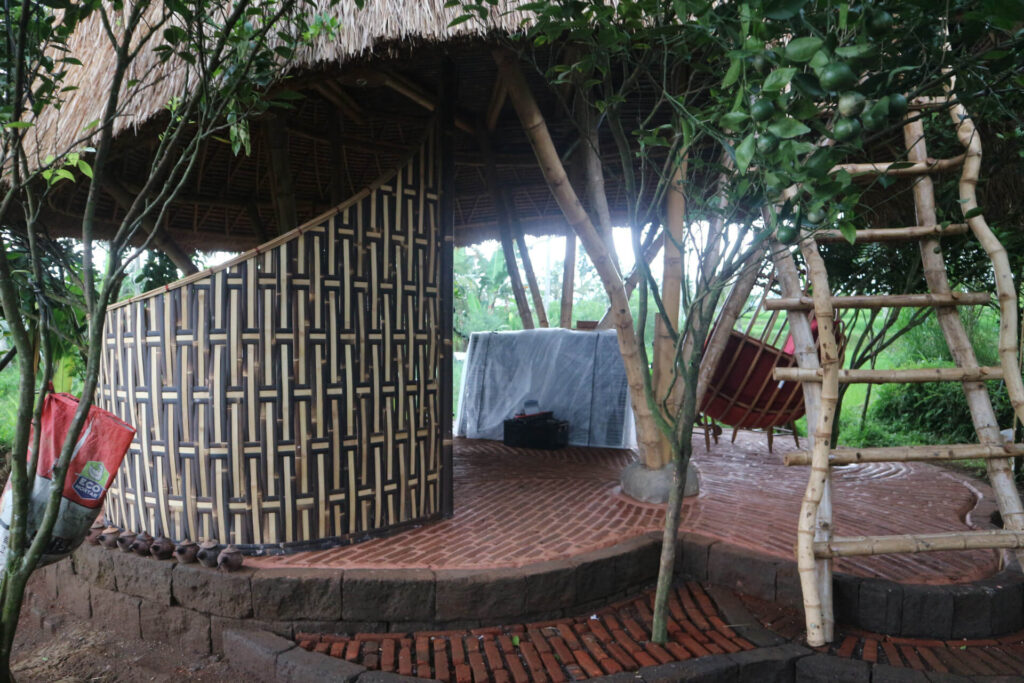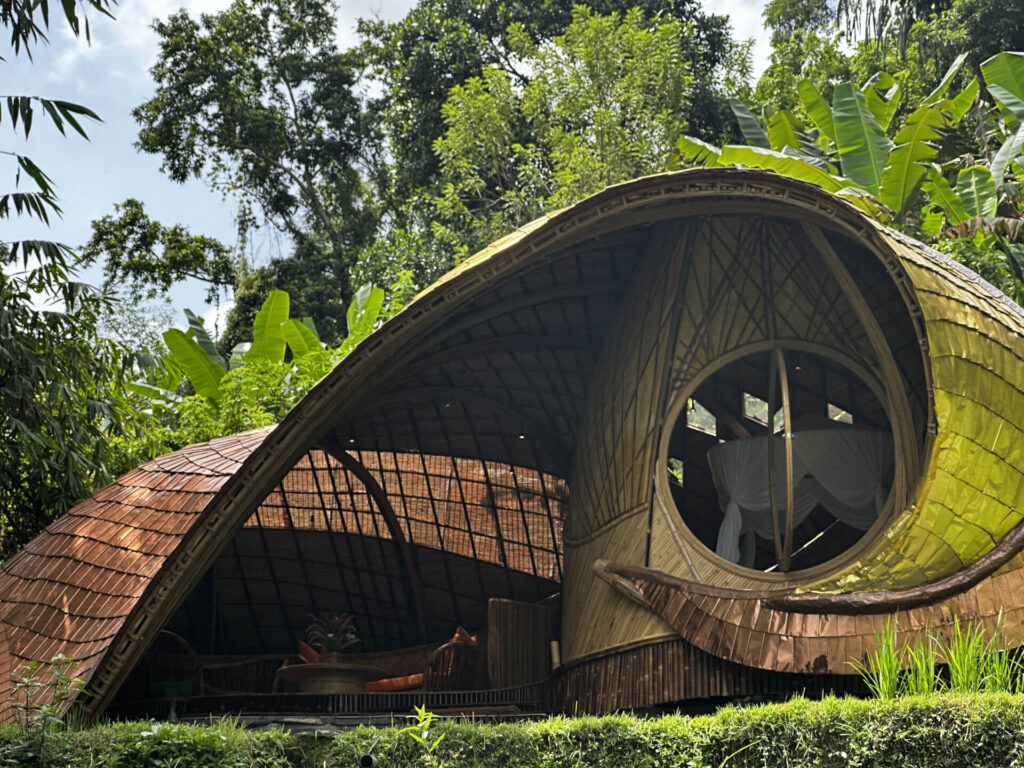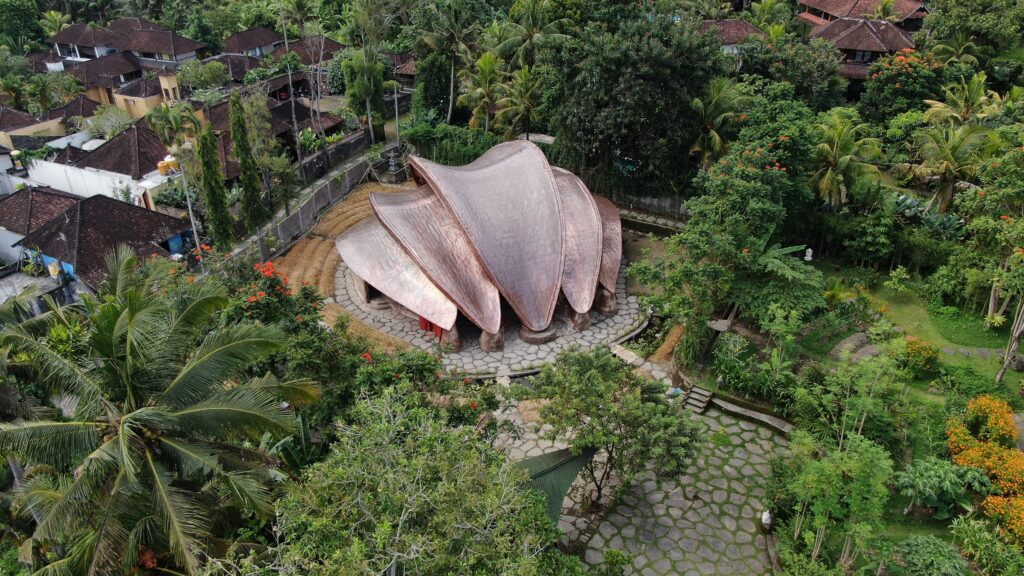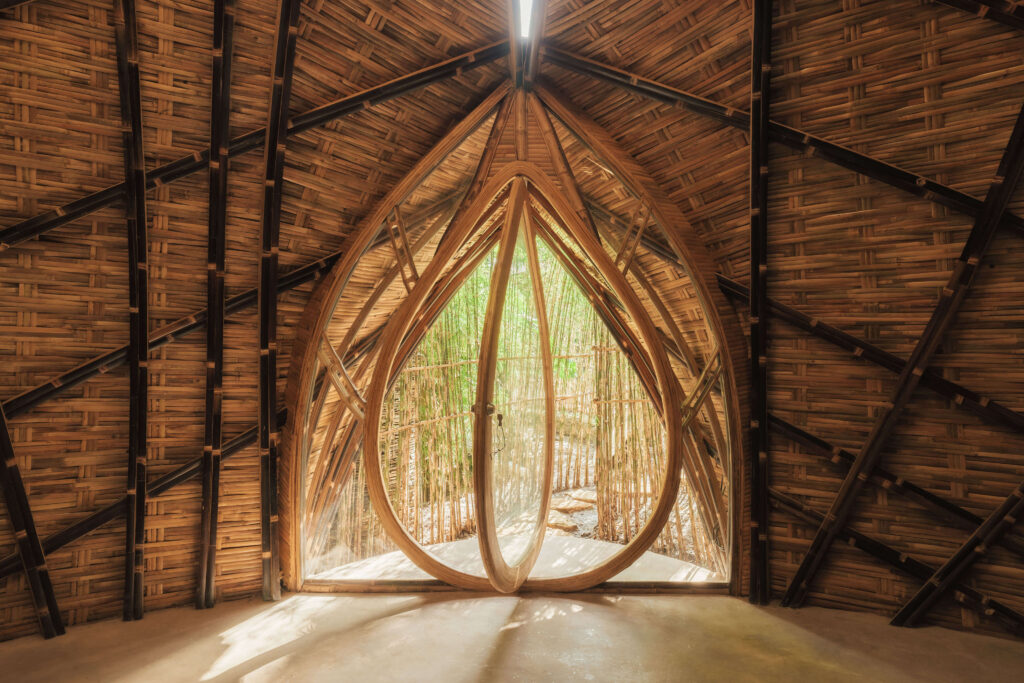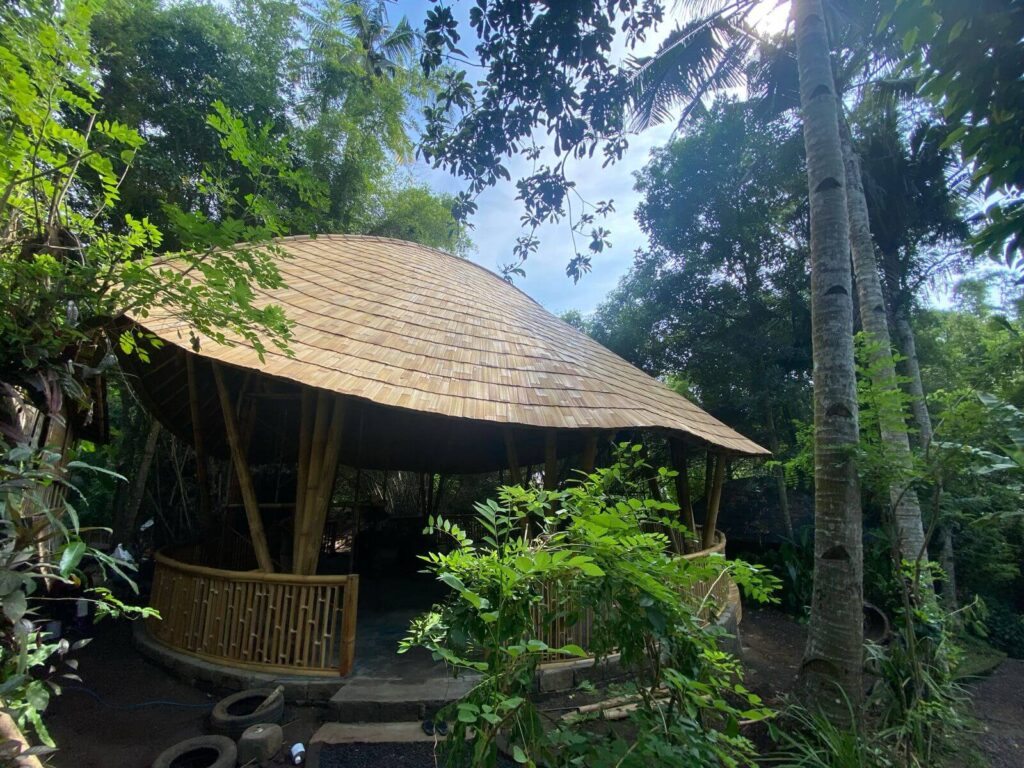The Buahan Pod project is set a project to bring visitors to experience the beauty of the often overlooked mountain farms of Bali. The pods are small treehouse-type structures, perched lightly above the ground on spindly duri bamboo columns. The round rooms feature a bedroom and bathroom, with full 360 degree views, surrounded by jungle canopies. Given the remote location and the difficulties of construction there, these pods were designed to have minimal impact on the land, only requiring a few small footprints from which the many columns spring from and weave into each other to strengthen the structure above. A high-pitched roof utilizes an incredibly light spiraling bamboo split structure to shield the structure and its visitors from the elements and the rain which frequents this region of the island

Buahan Pod
- Complete in : 2022
- Designed by : IBUKU
- Engineering by : -
- Height : 7 mtr
- Floor size : 27
- Structural Typology : Post and beam
- Location : Payangan, Bali, Indonesia
- Client : John Hardy
- Building : Hospitality
Similar Projects
