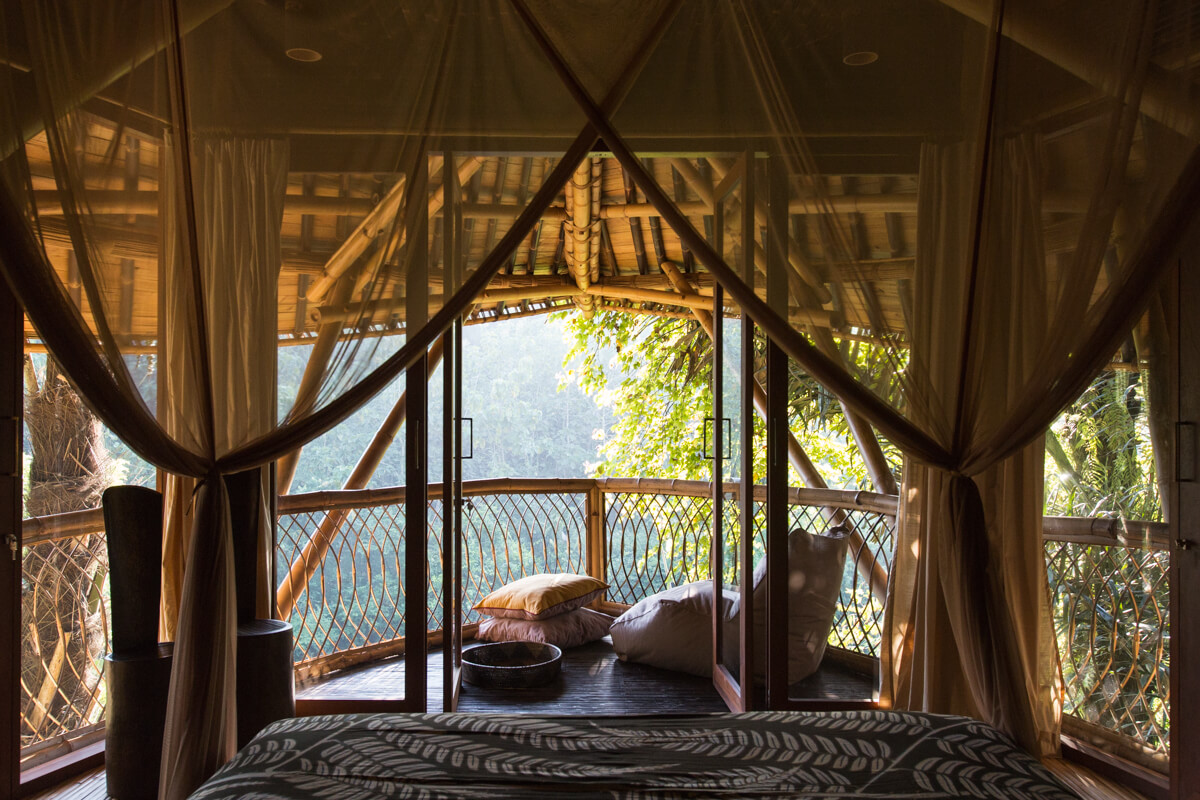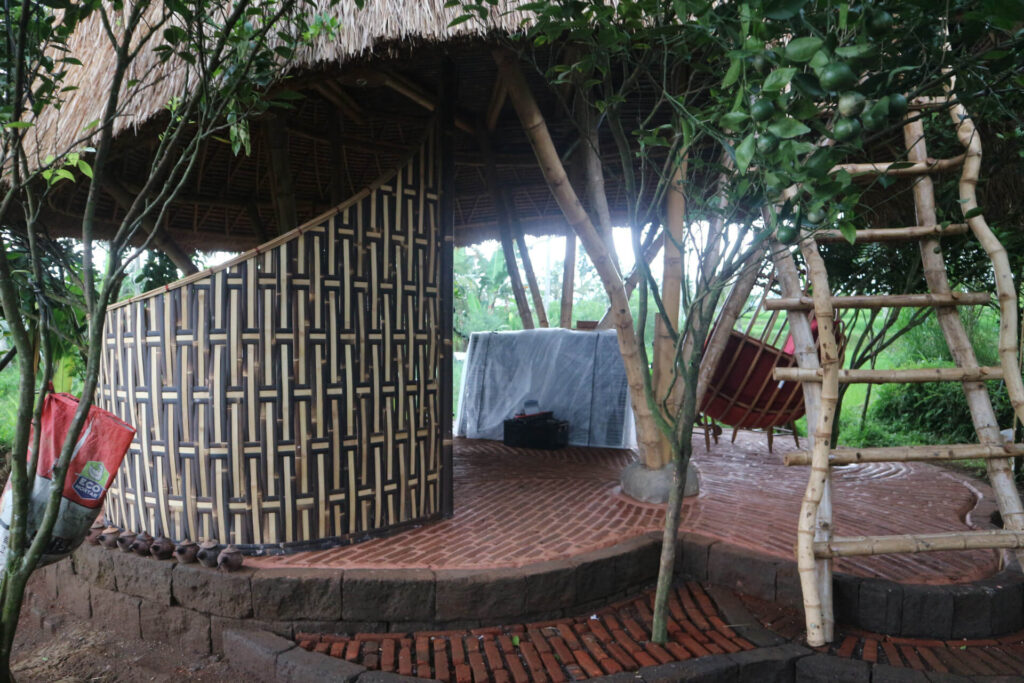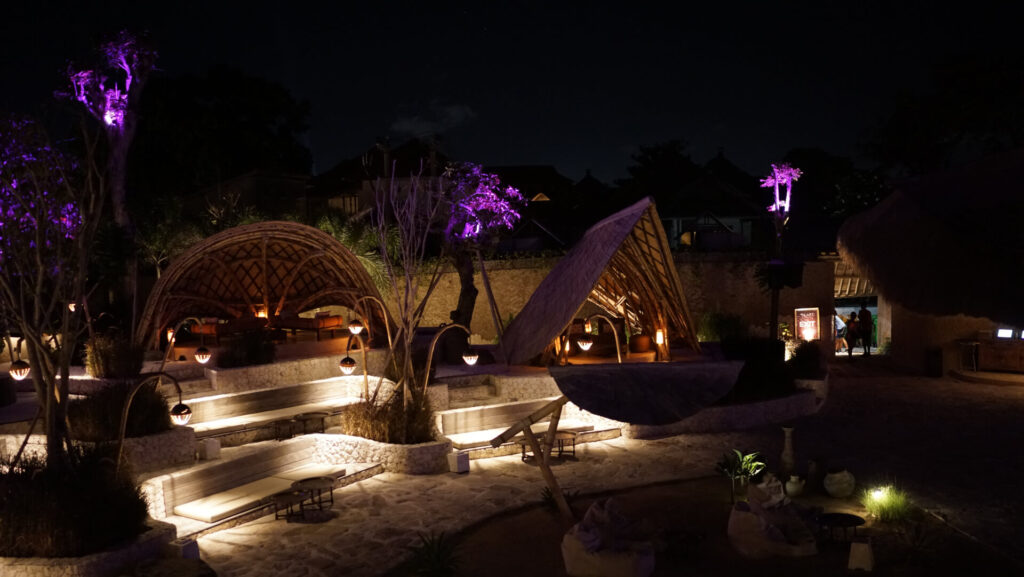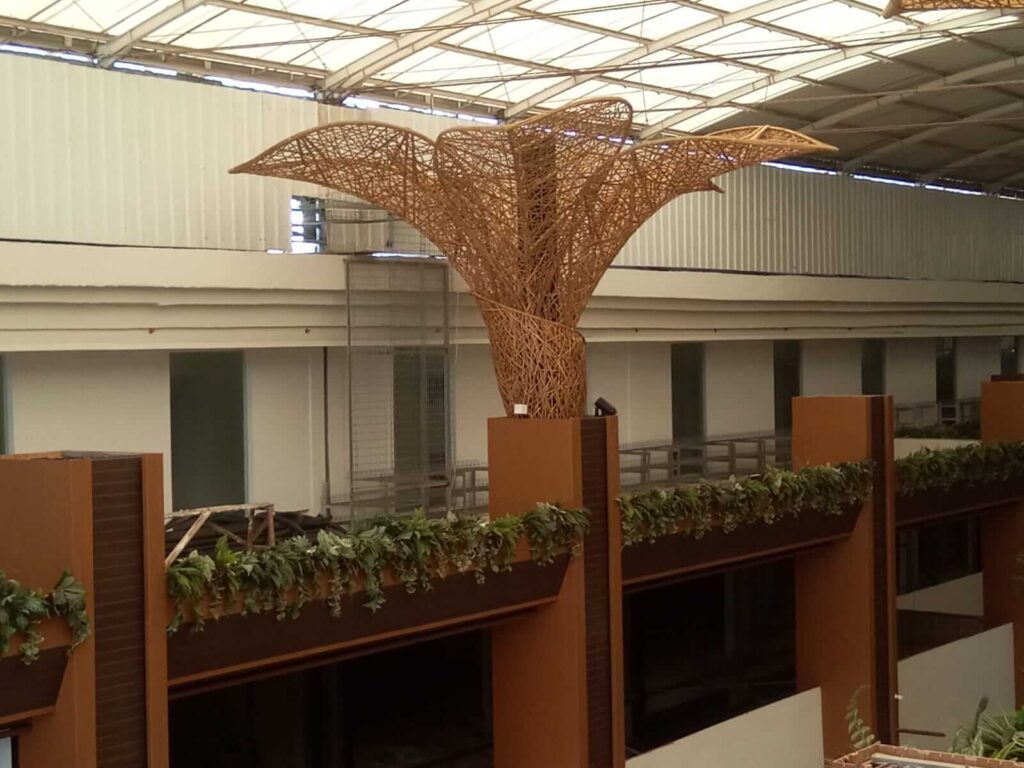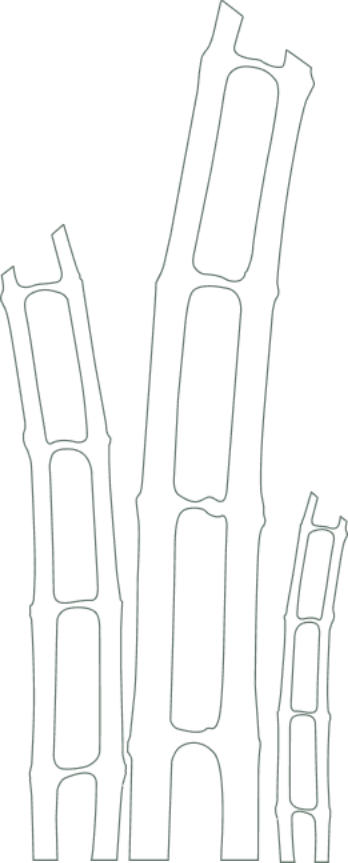Eclipse Guest House is one of the “ridge” triplets. There were three small houses constructed along what was called “the ridge” at Green Vilage in Bali which are all similar in design and structure, but vary in construction and materials. All were constructed into the side of a steep valley above the Ayung river, and have very light footprints in the site. The bamboo columns spring up from a few places and launch forward into the valley to hold up the structures.
The Eclipse guest house has two bedrooms and two bathrooms on two different floors, each with a beautifully directed view toward the Ayung River and surrounding jungle. They are separated between a ceiling/floor cavity which holds acoustic insulation to prevent noise from traveling between the two rooms. Both rooms are sealed in with bamboo-framed windows and are equipped with air conditioning. The Eclipse guest house uses a combination of black and blonde bamboo splits to adorn the interior walls and floors, finding beautiful gradients between these two species. The motif of the circle, so representative of the main house, makes appearances in the partitions and interiors of this guest house. On the bottom floor, a small kitchen is dug into the earth, with custom circular plinths to serve as kitchen counters and natural stone cladding against a solid retaining wall.
